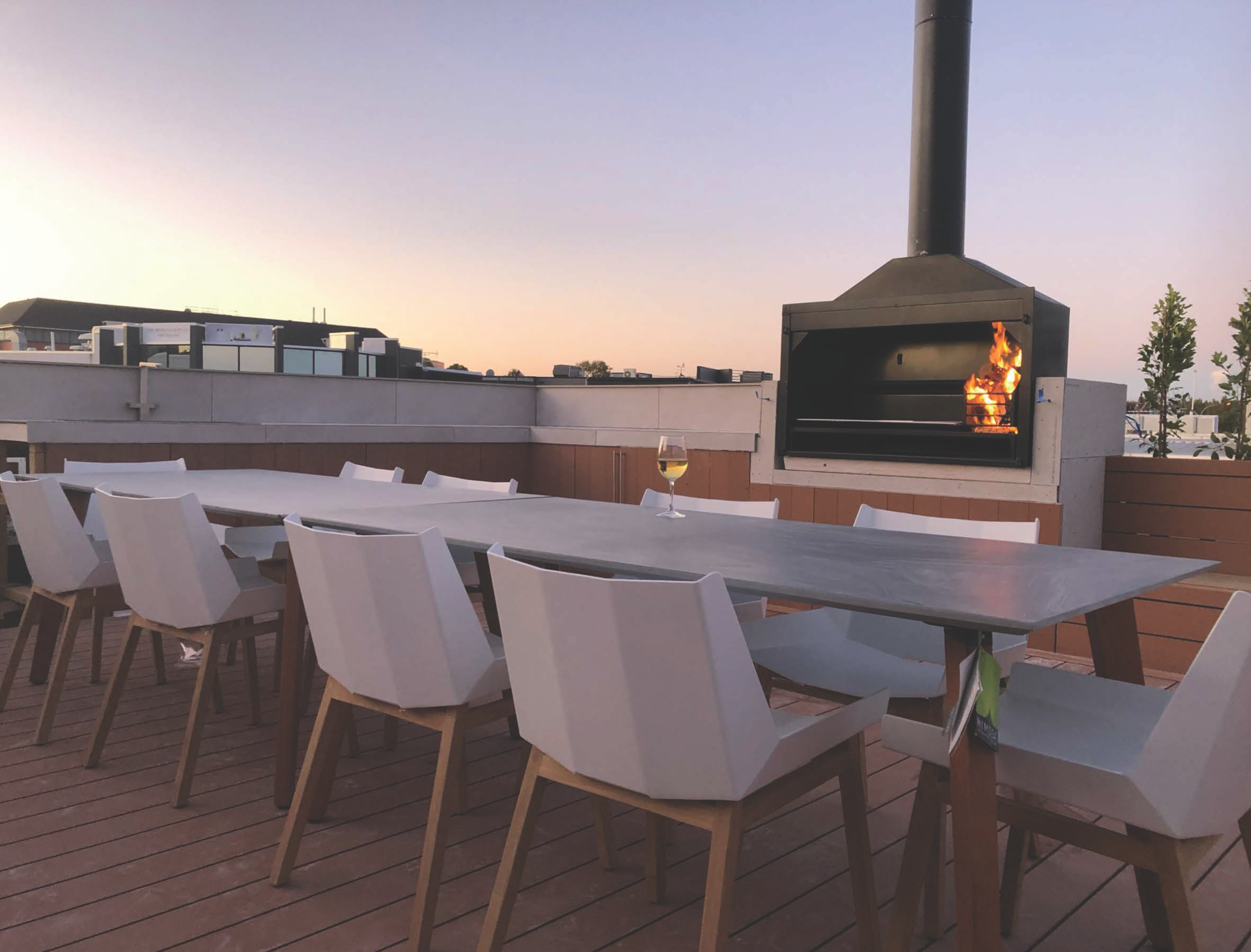P A R A D I G M G R O U P
P R O P E R T Y C O N S U L T A N T S
A U C K L A N D & Q U E E N S T O W N
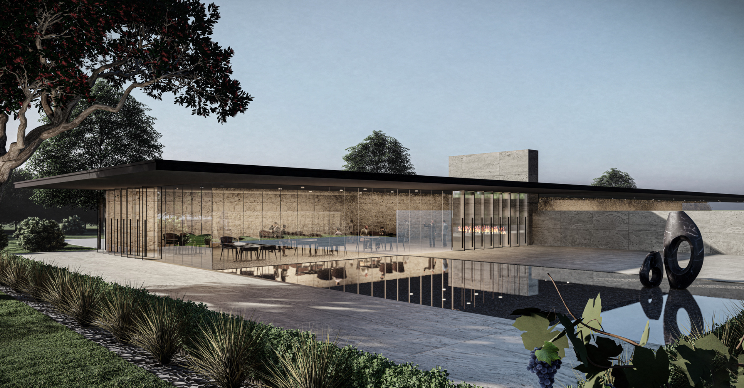
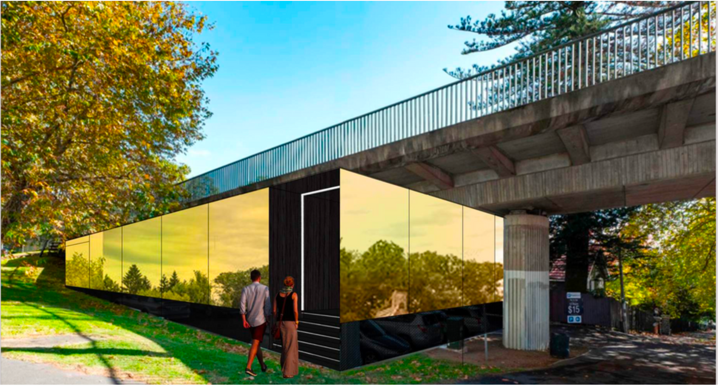
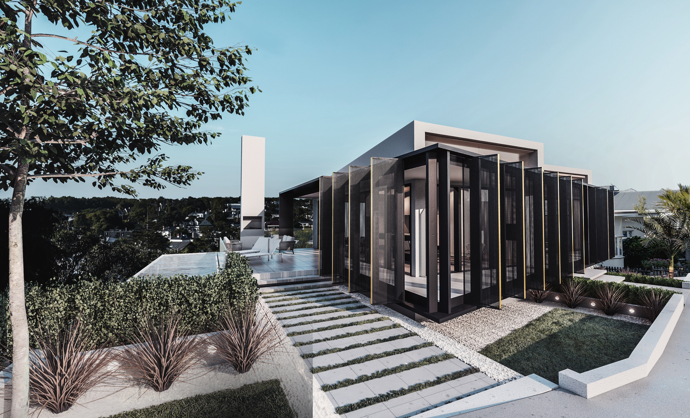
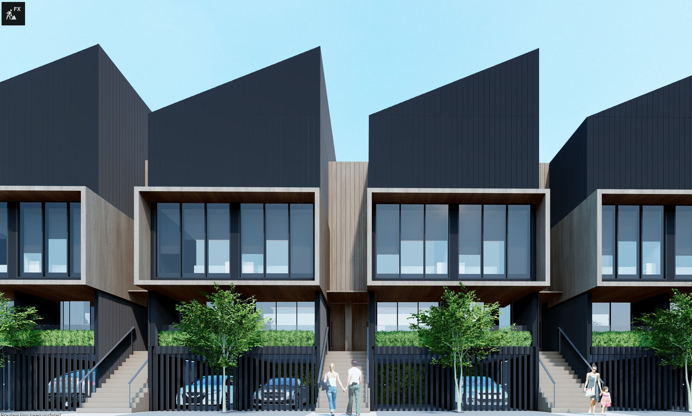
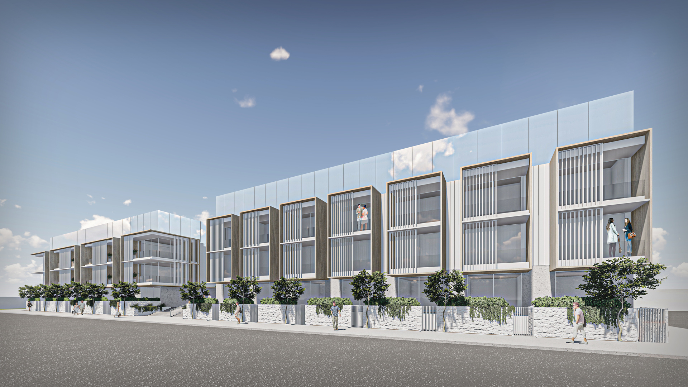
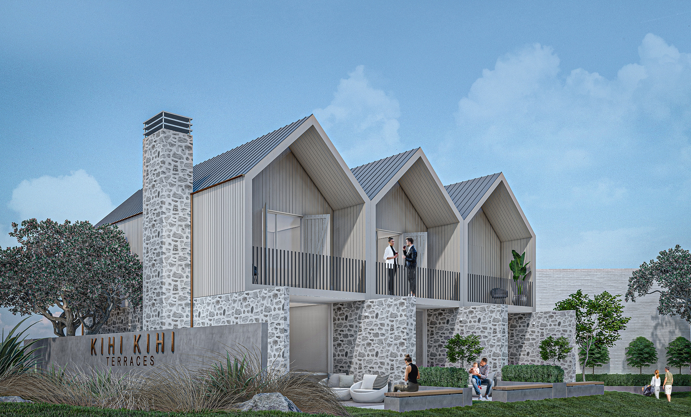
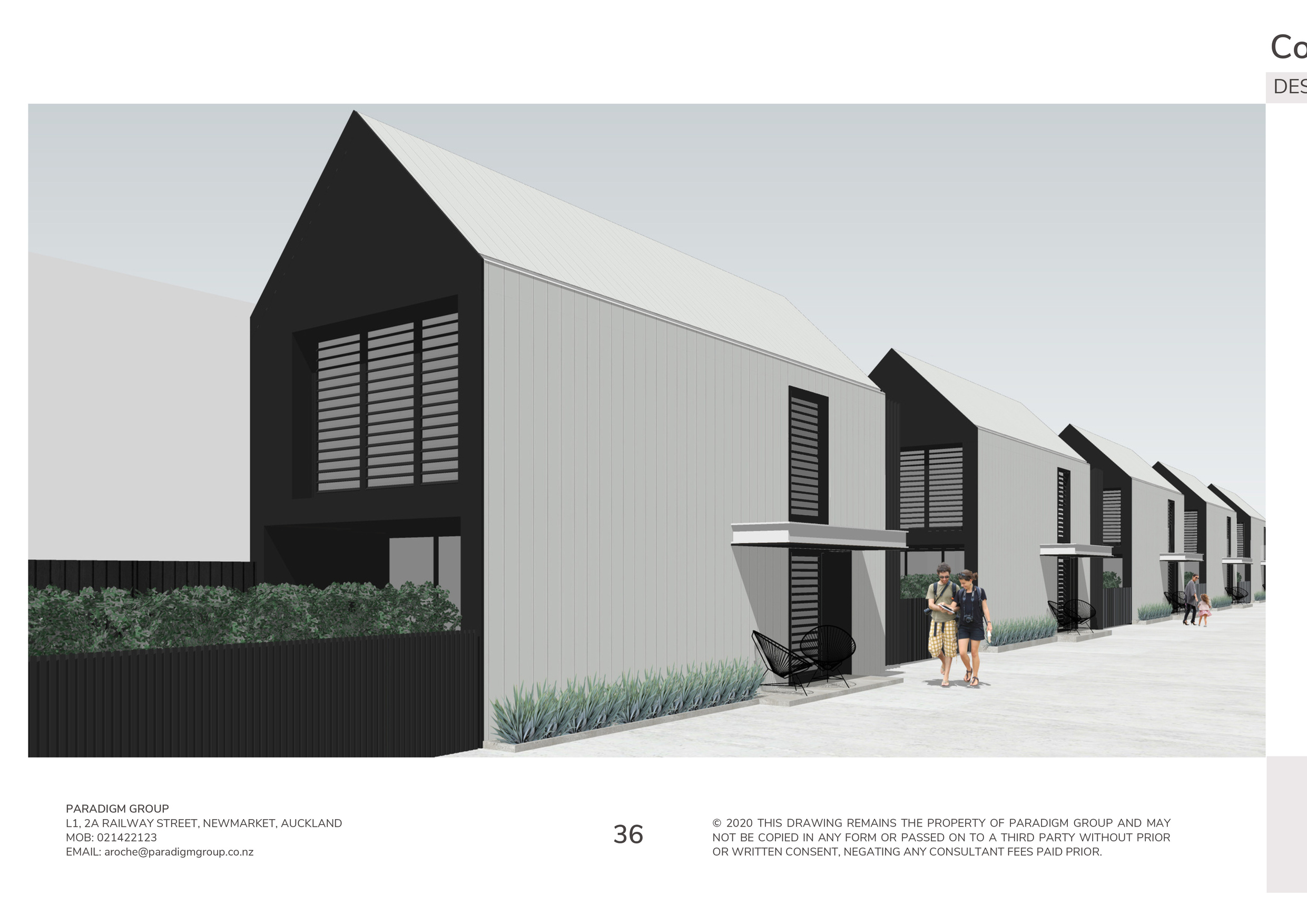
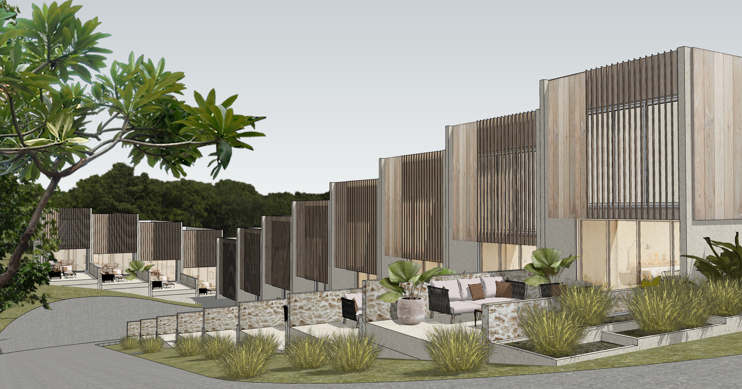
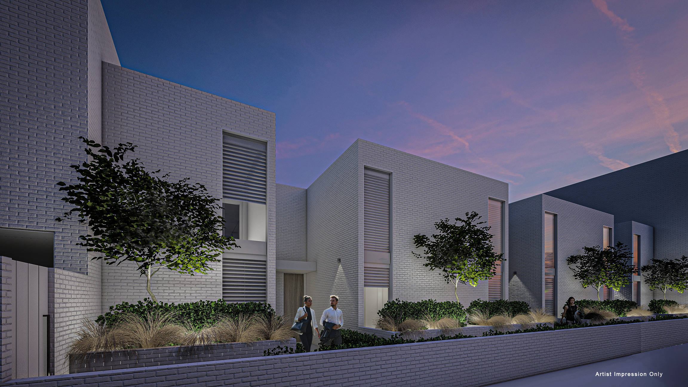
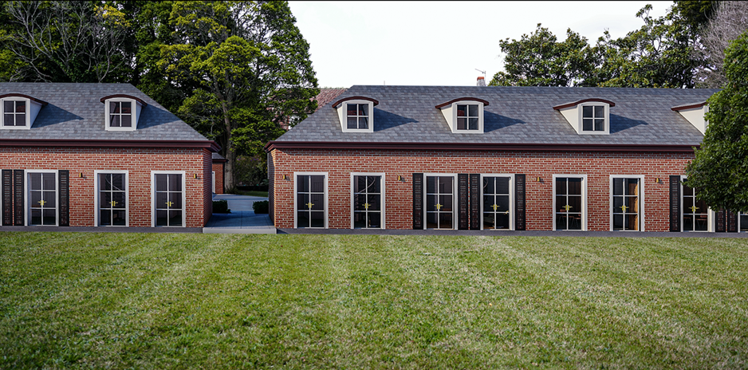
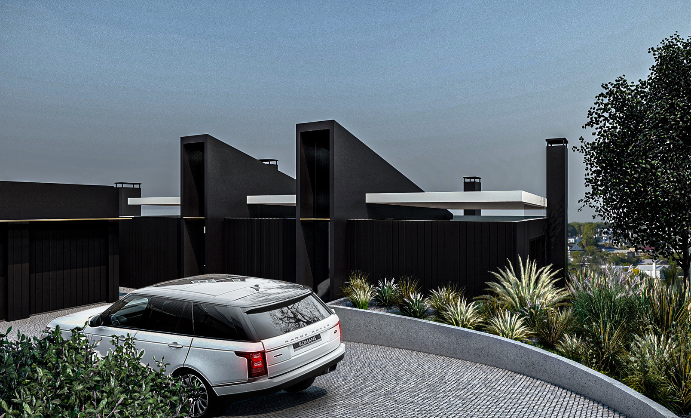
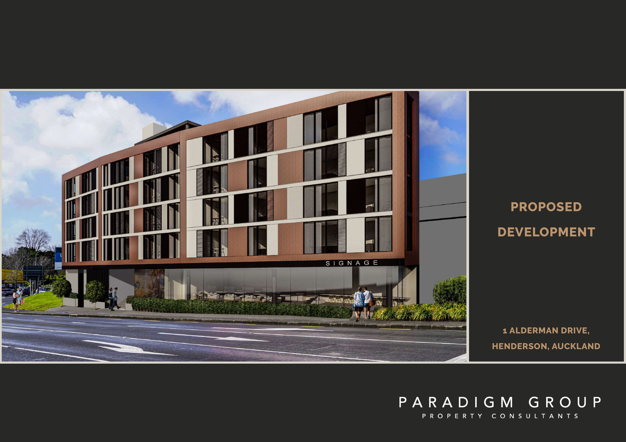
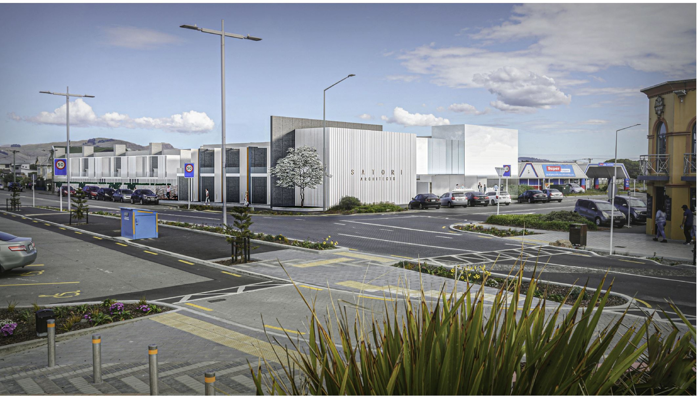
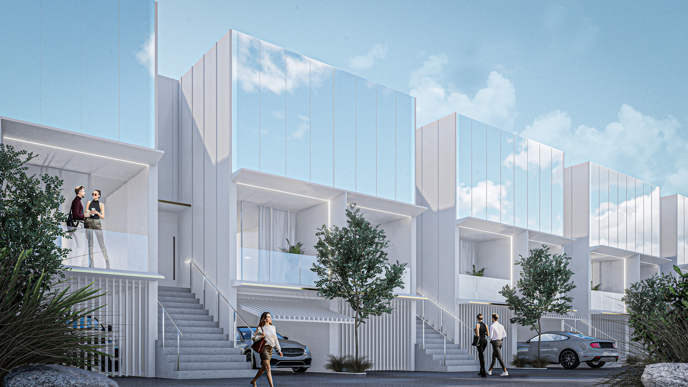

C l e v e d o n
C L E V E D O N | A U C K L A N D
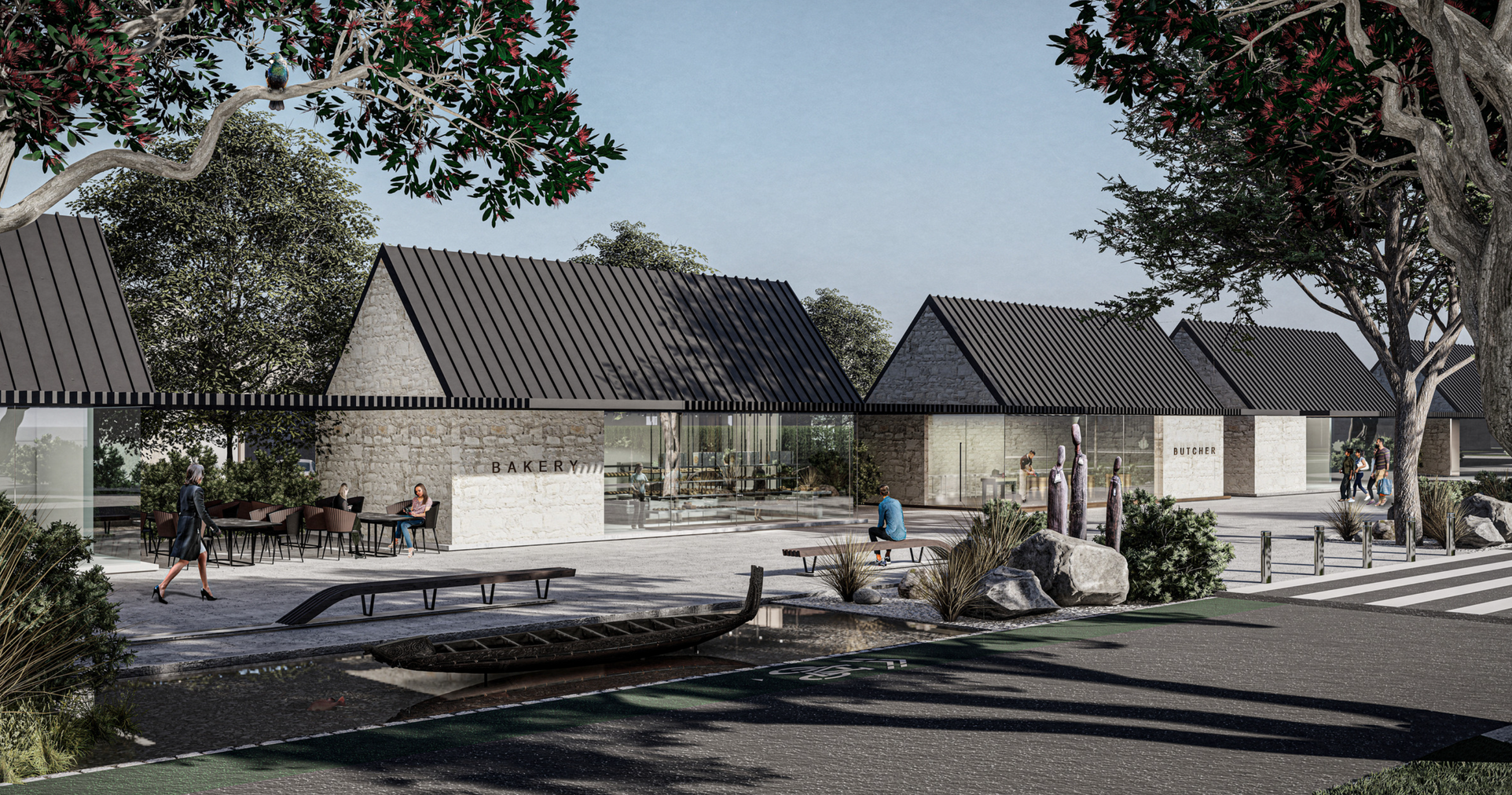
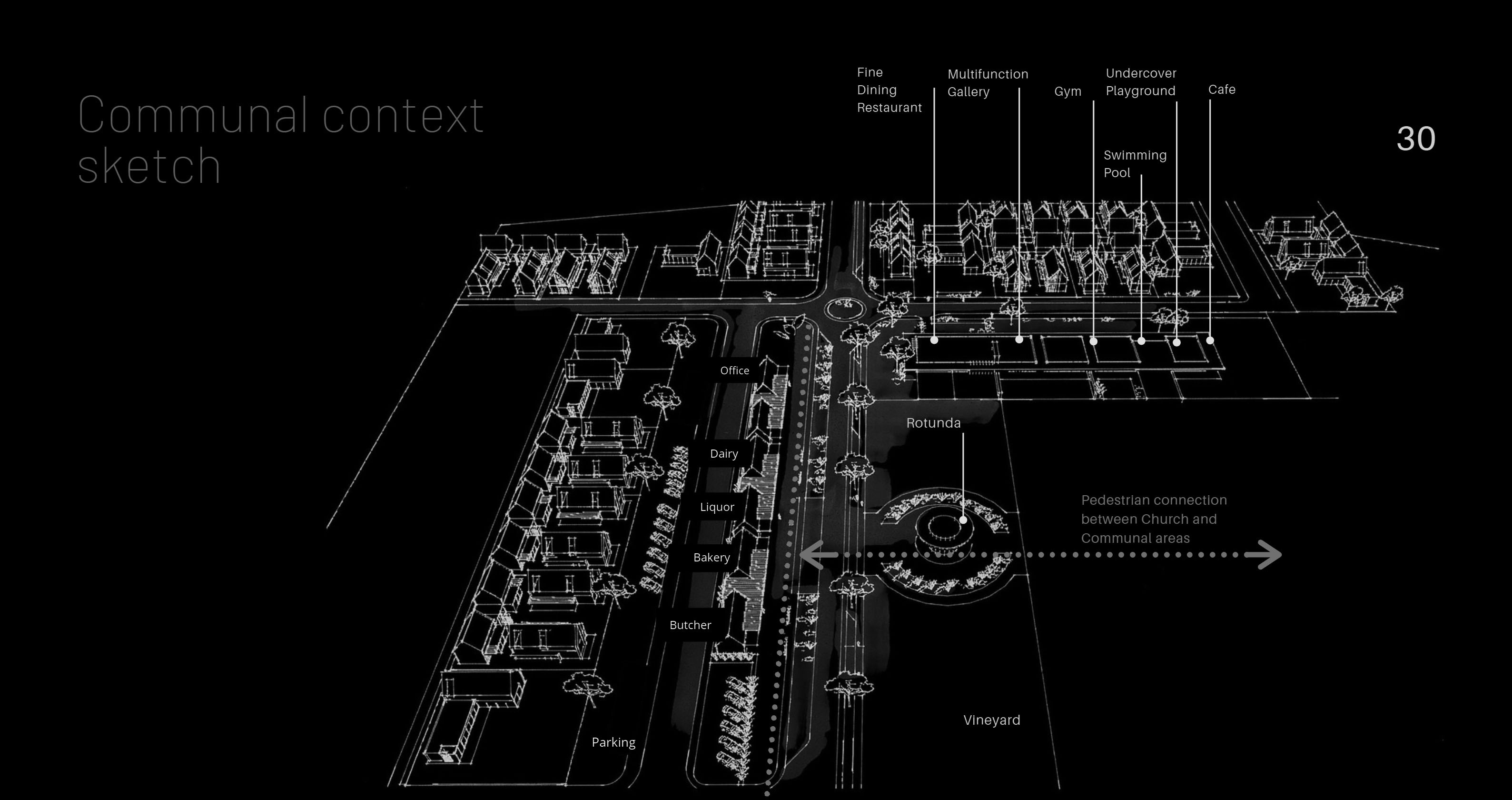




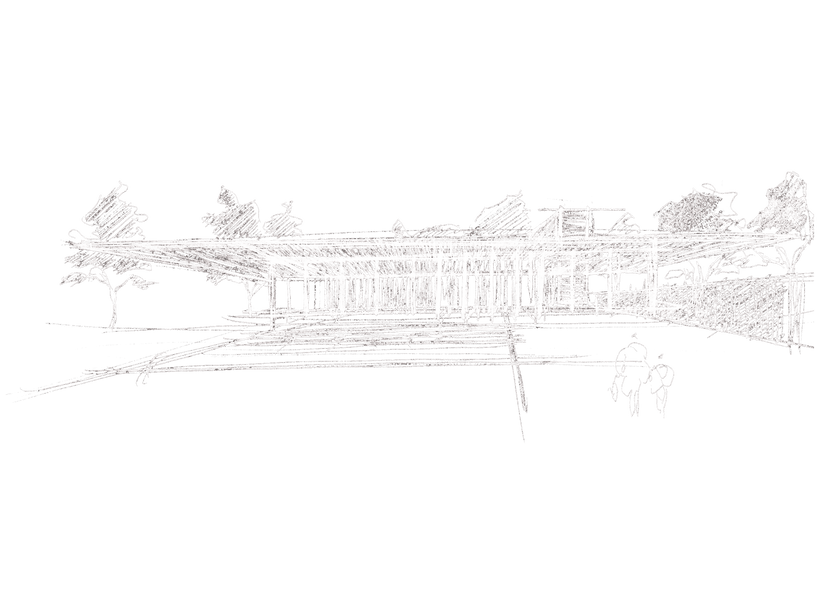
Clevedon
Clevedon, Auckland
Project Notes
Clevedon is a mixed-use development proposal of a 30-hectare site, the aim is to create a complimentary transition between commercial zones, community facilities and residential dwellings.
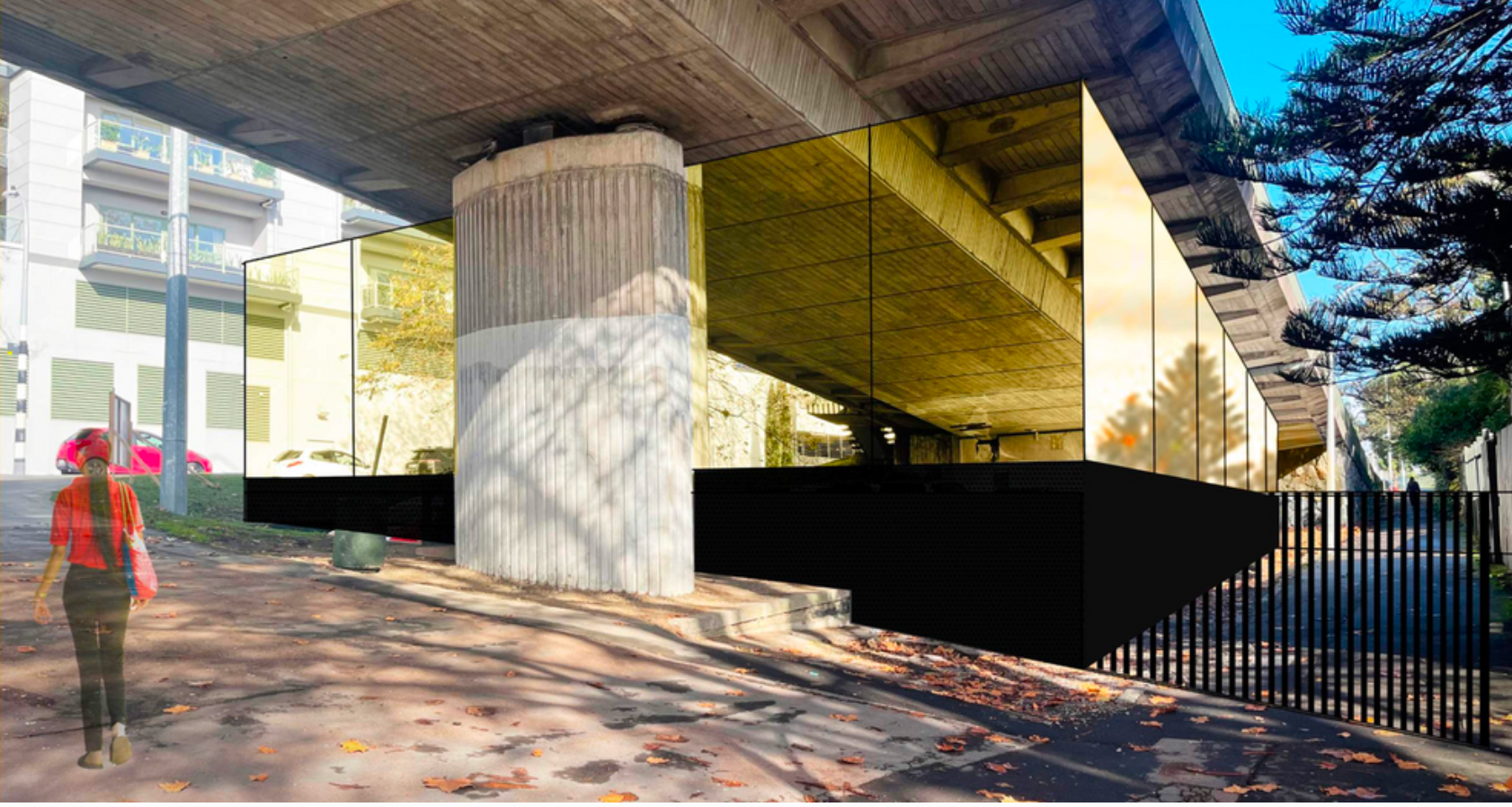

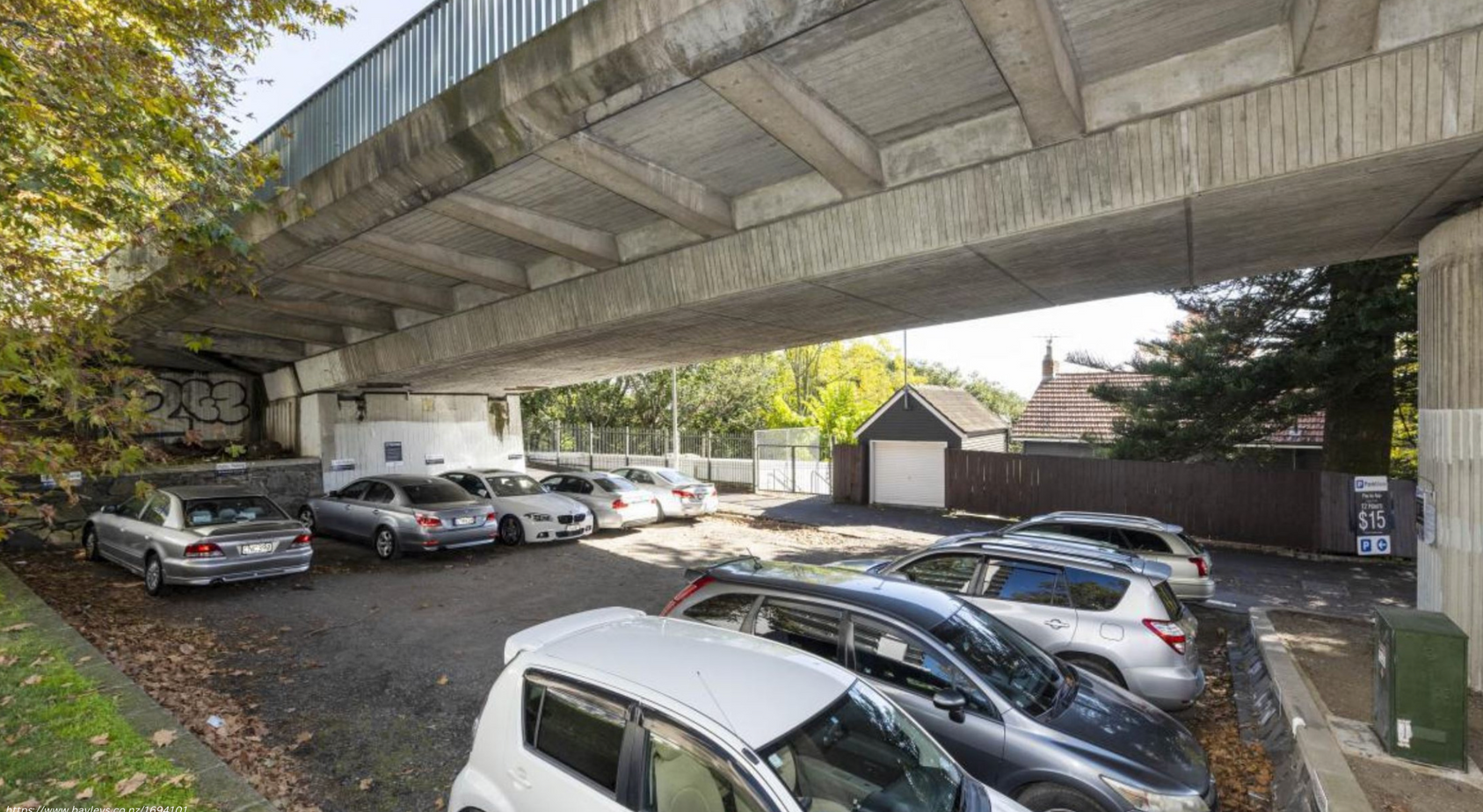
Hopetoun Street
Freemans Bay, Auckland
Project Notes
A proposed office for creatives is well located between the CBD and Ponsonby. The offices provide passive surveillance activating a dead space that has been well-received by the local residents and the neighbouring All Girls school.
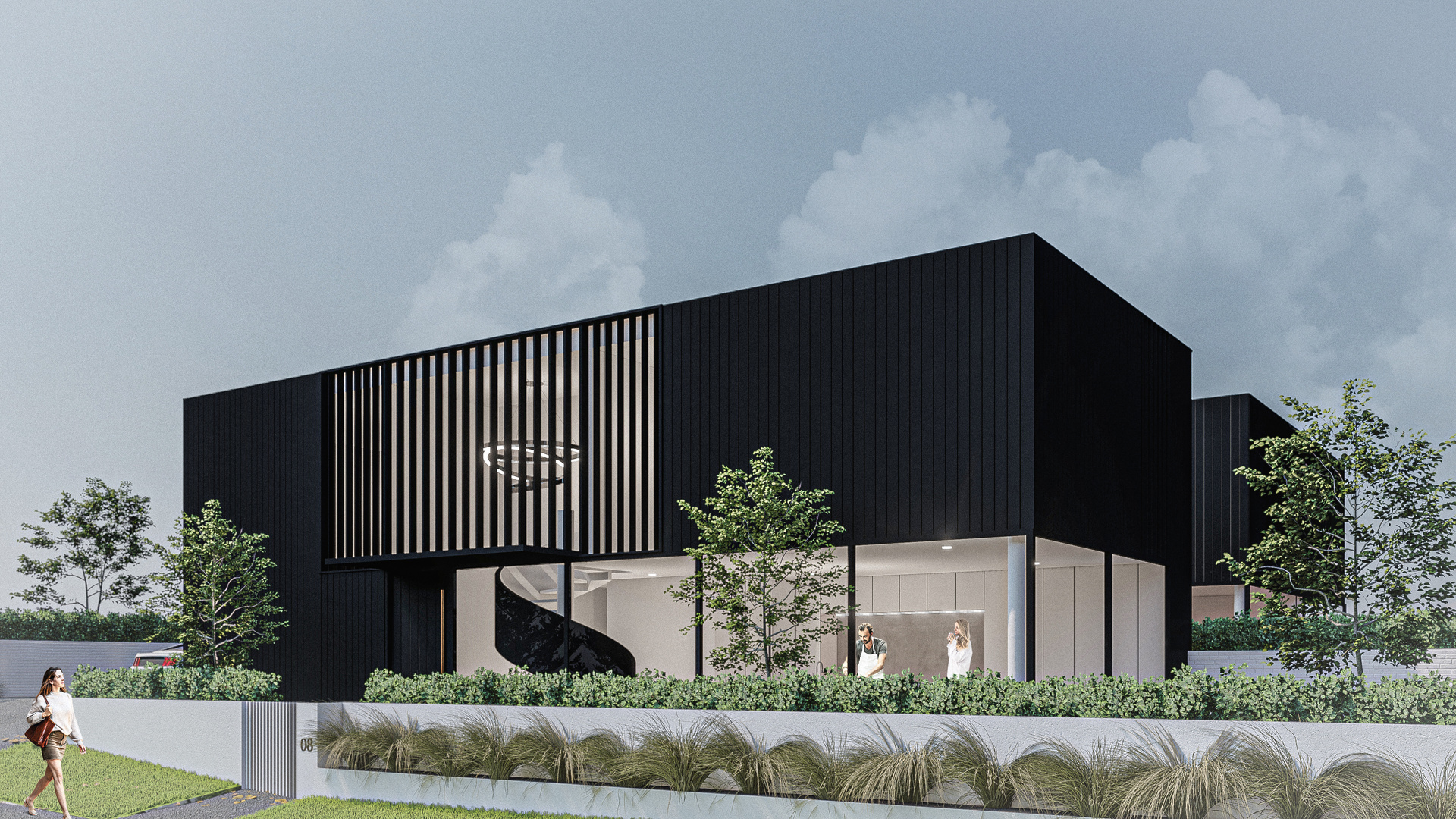
S T A N l e y
N O R T H S H O R E | A U C K L A N D
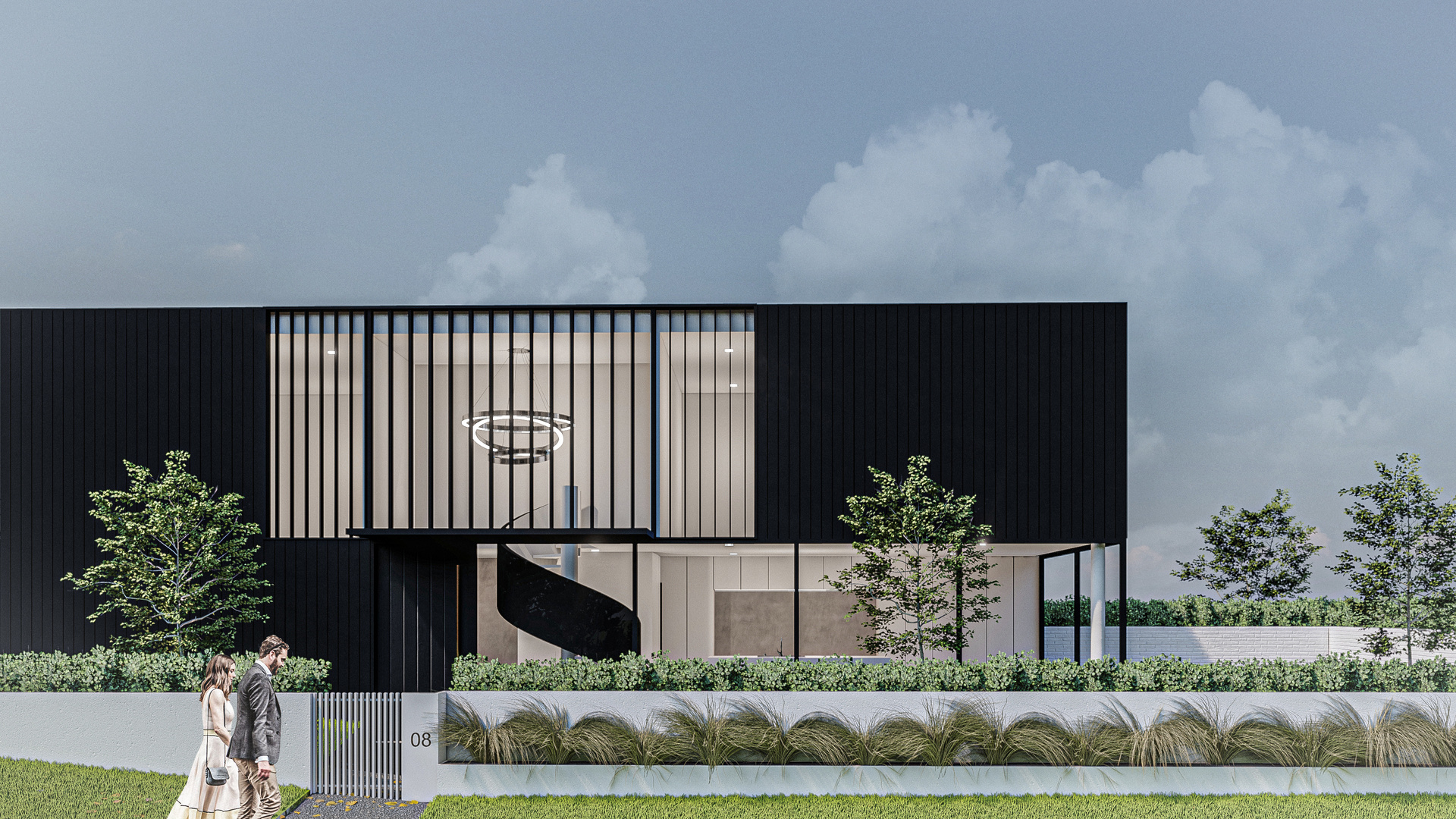
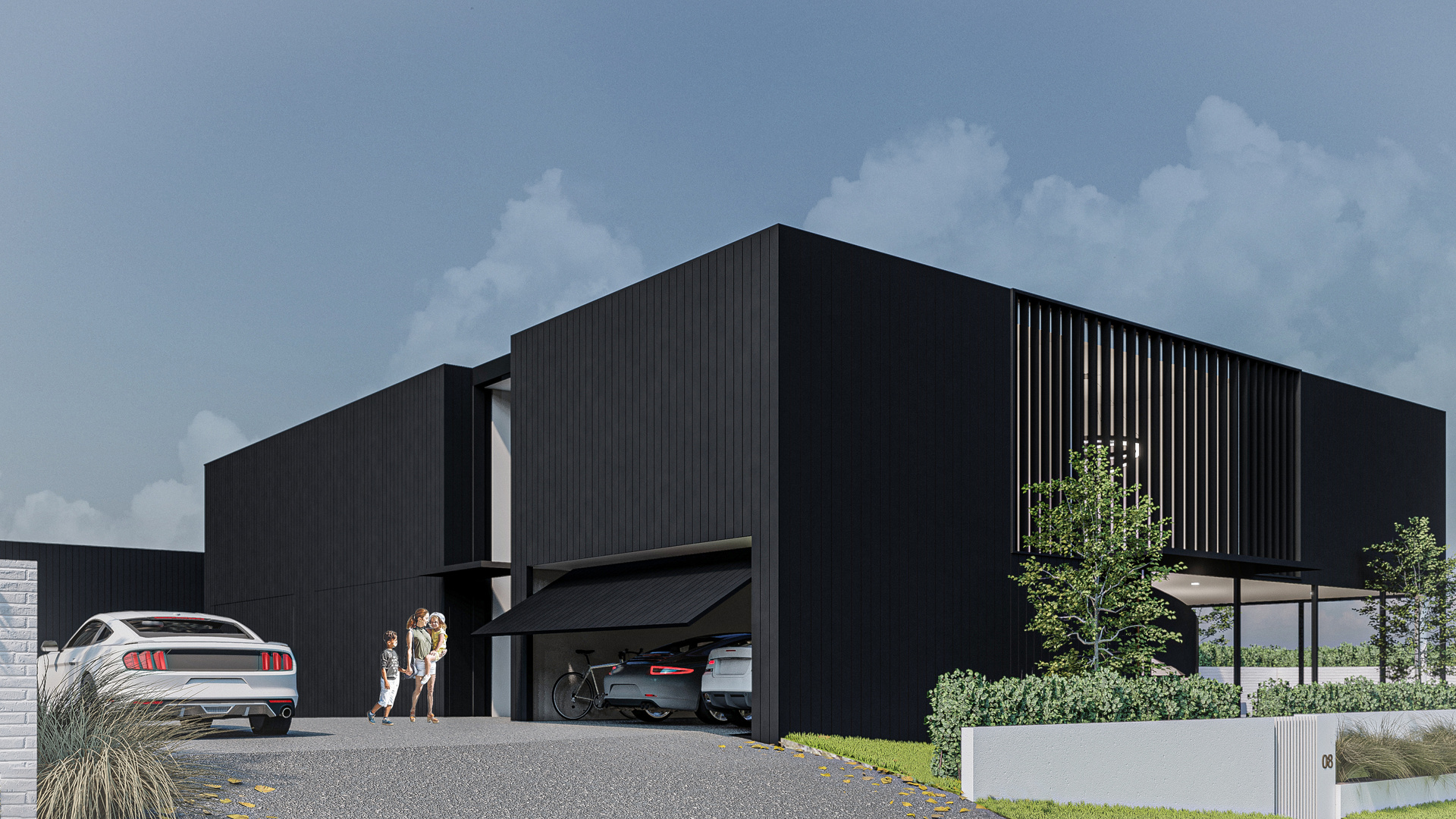
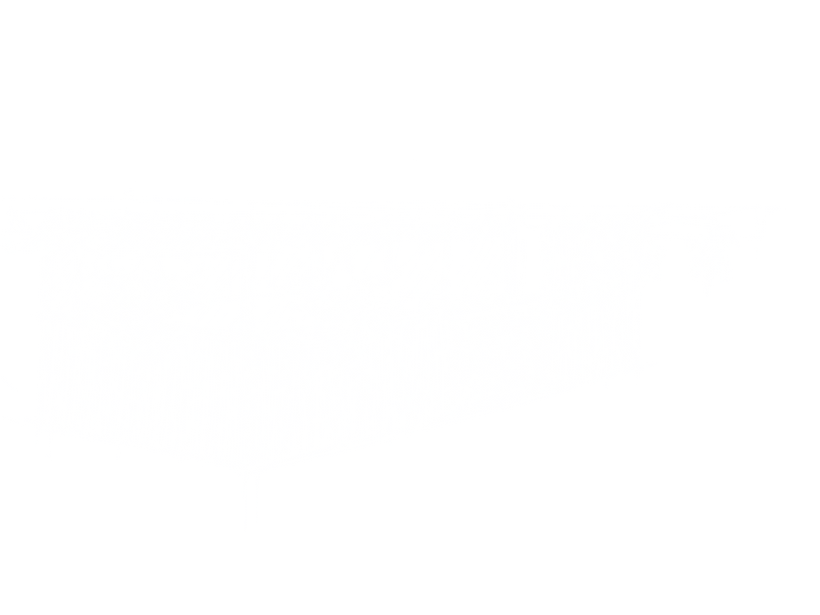
Stanley
North Shore, Auckland
Project Notes
The client's brief required the creation of 5 units consisting of 4 bedrooms and a double intenral garage layout to maximise the development potential of the site.
Internal layouts have a greater enphasis on a more generous mode of living opening out towards terraced outdoor living areas. An emphasis on luxury is translated into the finishes and fixtures of the interior spaces.

W E S T E N D
H E R N E B A Y | A U C K L A N D
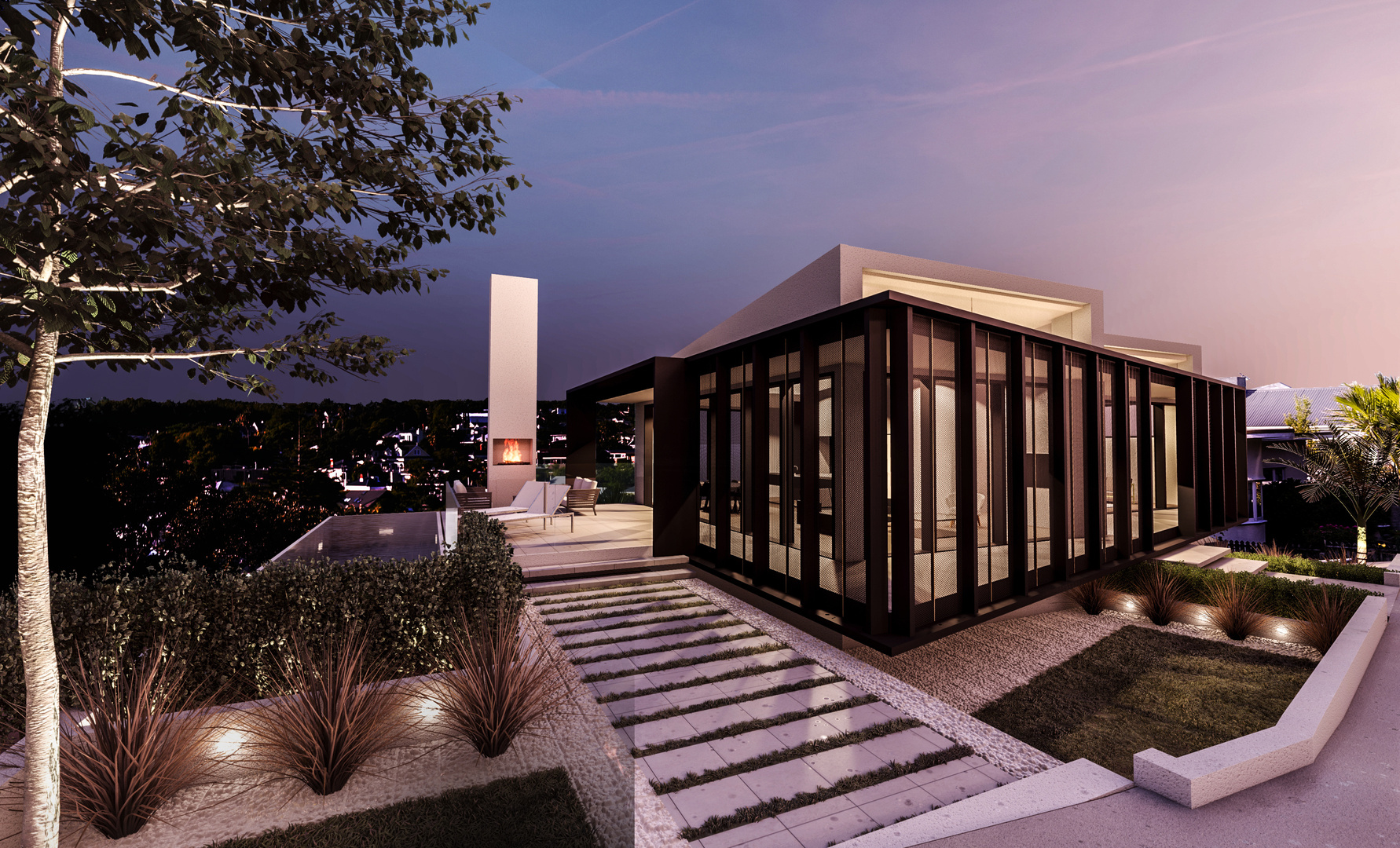


West End
Herne Bay, Auckland
Project Notes
The development potential for West End revolved around the sustainable and economical re-use of an existing 1960's residential building, evolving the architectural character to meet contemporary demands. Located adjacent to a prominent arterial road linking the inner city suburbs of Ponsonby and Westmere; sensitivity to traffic was paramount. The architectural response was to provide greater privacy to internal spaces while maintaining natural lighting and ventilation.

o ' r o r k e
O N E H U N G A | A U C K L A N D
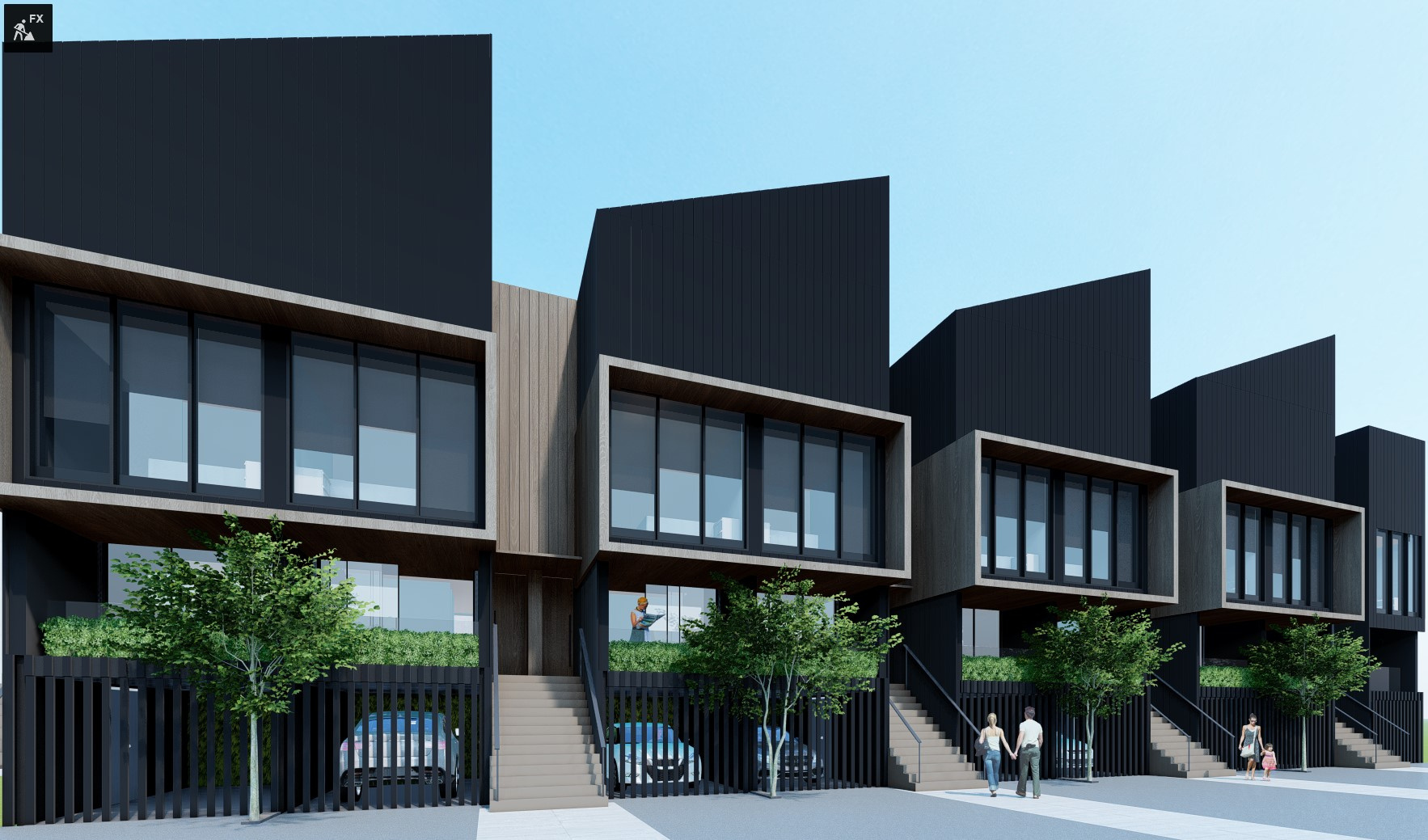

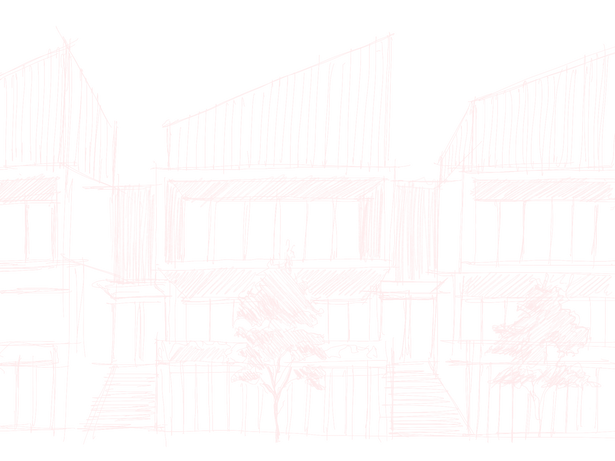
O'rorke
Onehunga, Auckland
Project Notes
The project supports the Auckland City Council's aspirations for the regeneration of Onehunga. Located walking distance to public amenities with efficient transport corridors, provides an ideal opportunity for the implementation of medium-density housing typology in Onehunga.
The design is aimed at increasing the development potential by maximising physical access to Gloucester Park. While Designed to work with the site's topographical constraints minimised unnecessary construction.

M A R I N E P A R A D E
N E W B R I G H T O N | C H R I S T C H U R C H
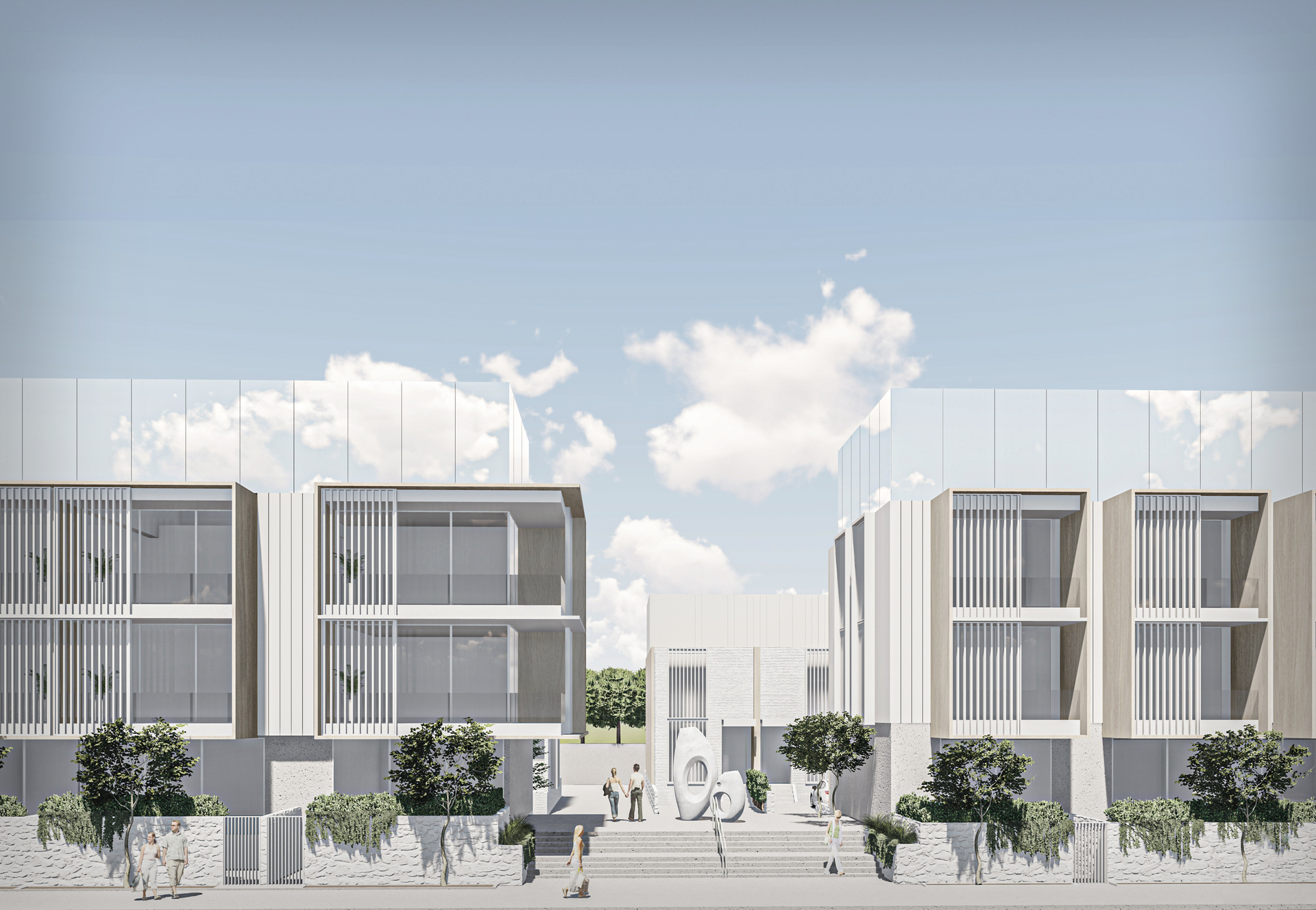
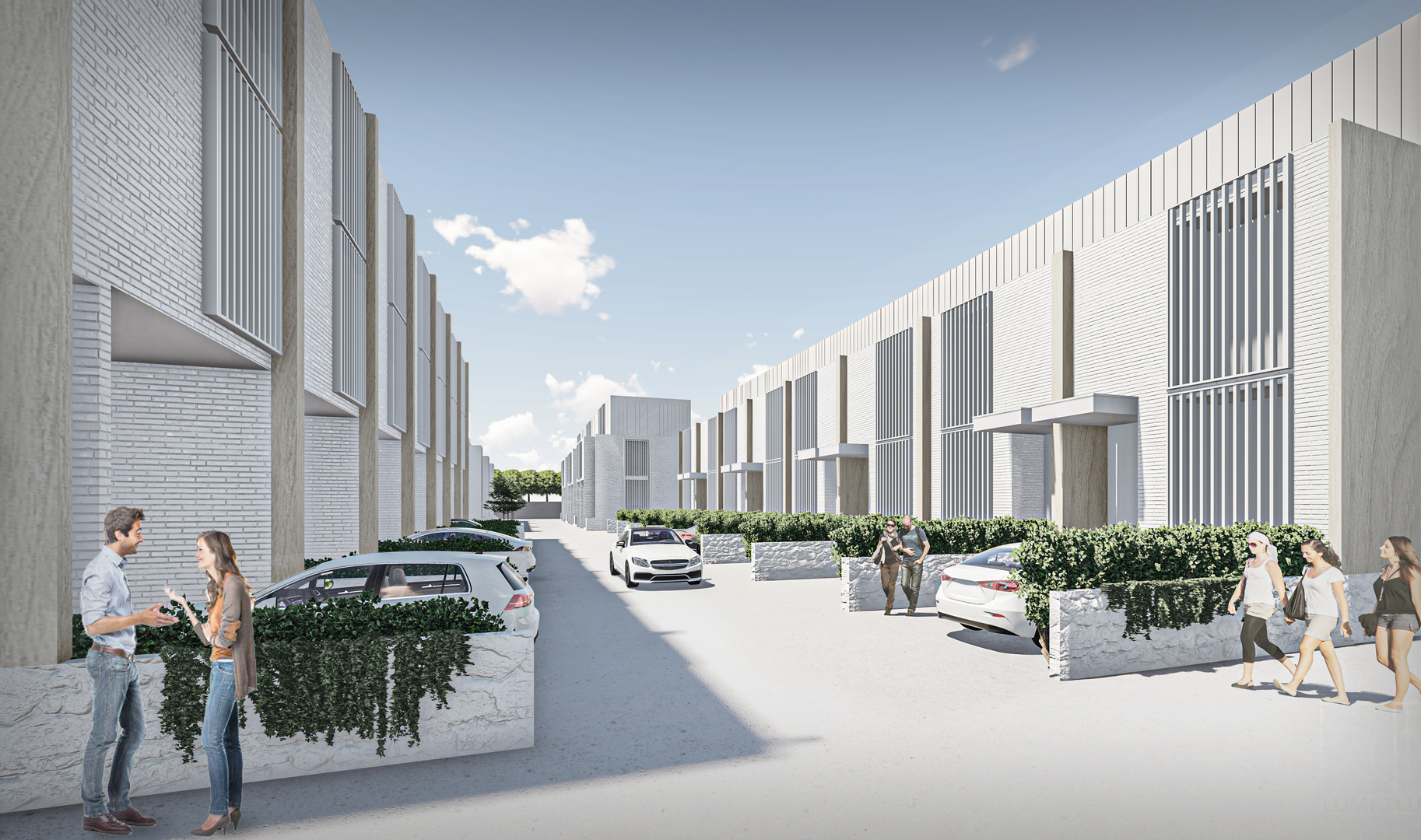
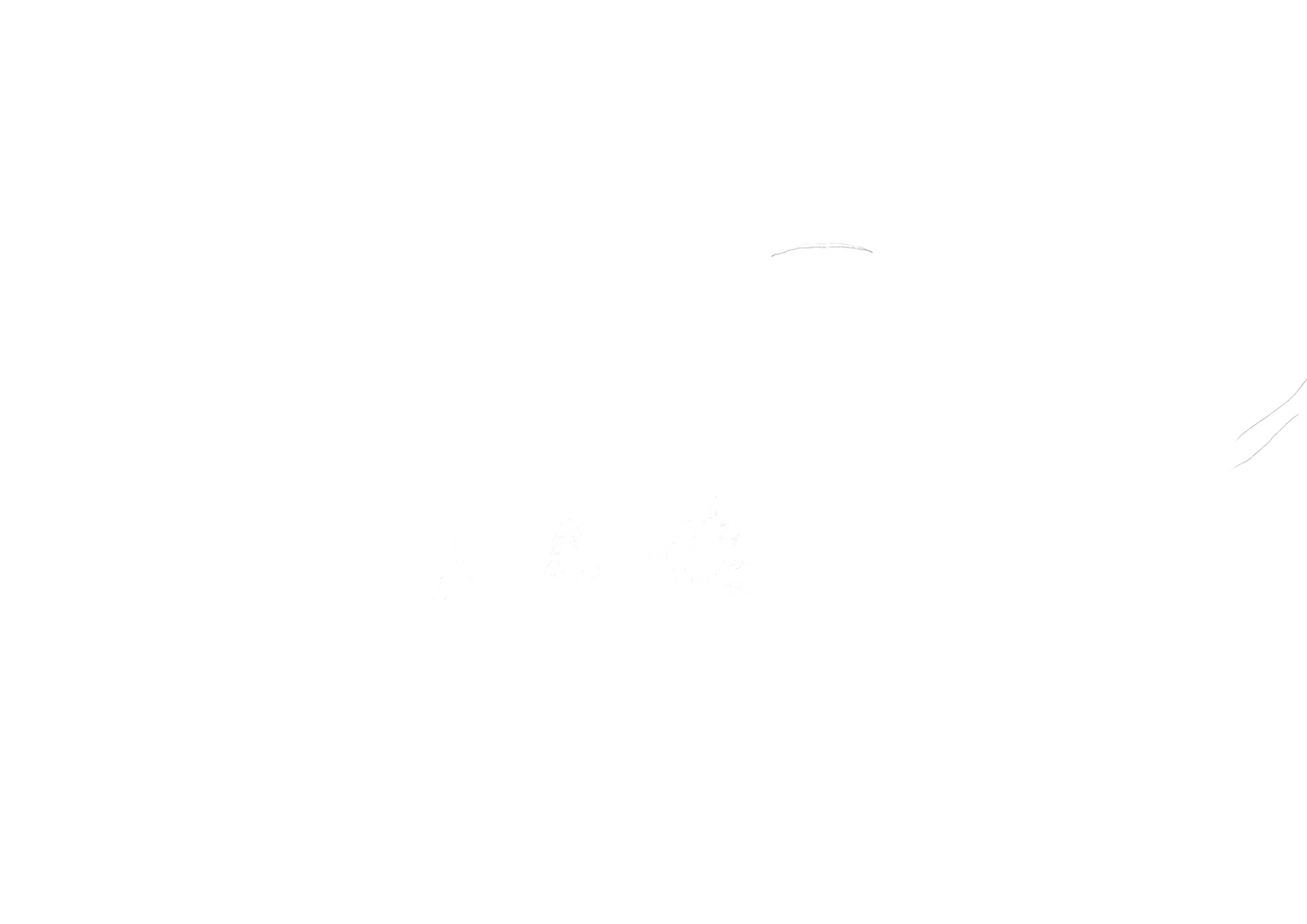
Marine Parade
New Brighton, Christchurch
Project Notes
Located along the shoreline of New Brighton. The project is in support of Christchurch City Council's New Brighton Master Plan, the aim to re-establish the centre as the heart of the community and be the key activity centre for the eastern suburbs.
To maximise the development potential of the site we proposed a 4 level development consisting of 32 units. To minimise the visual impact of the development, a series of design decisions were employed.

k I H I K I H I
K I H I K I H I | W A I K A T O
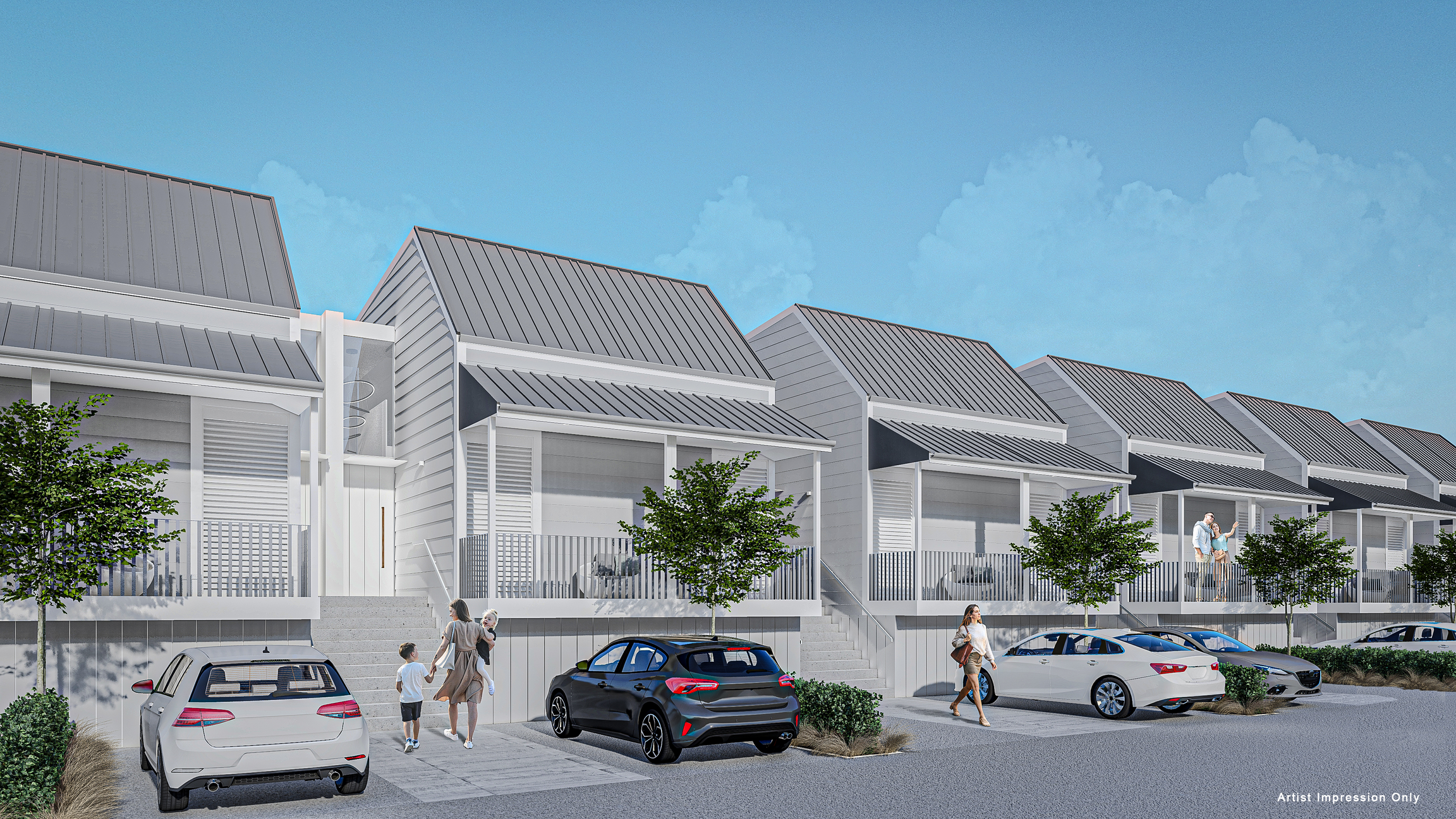
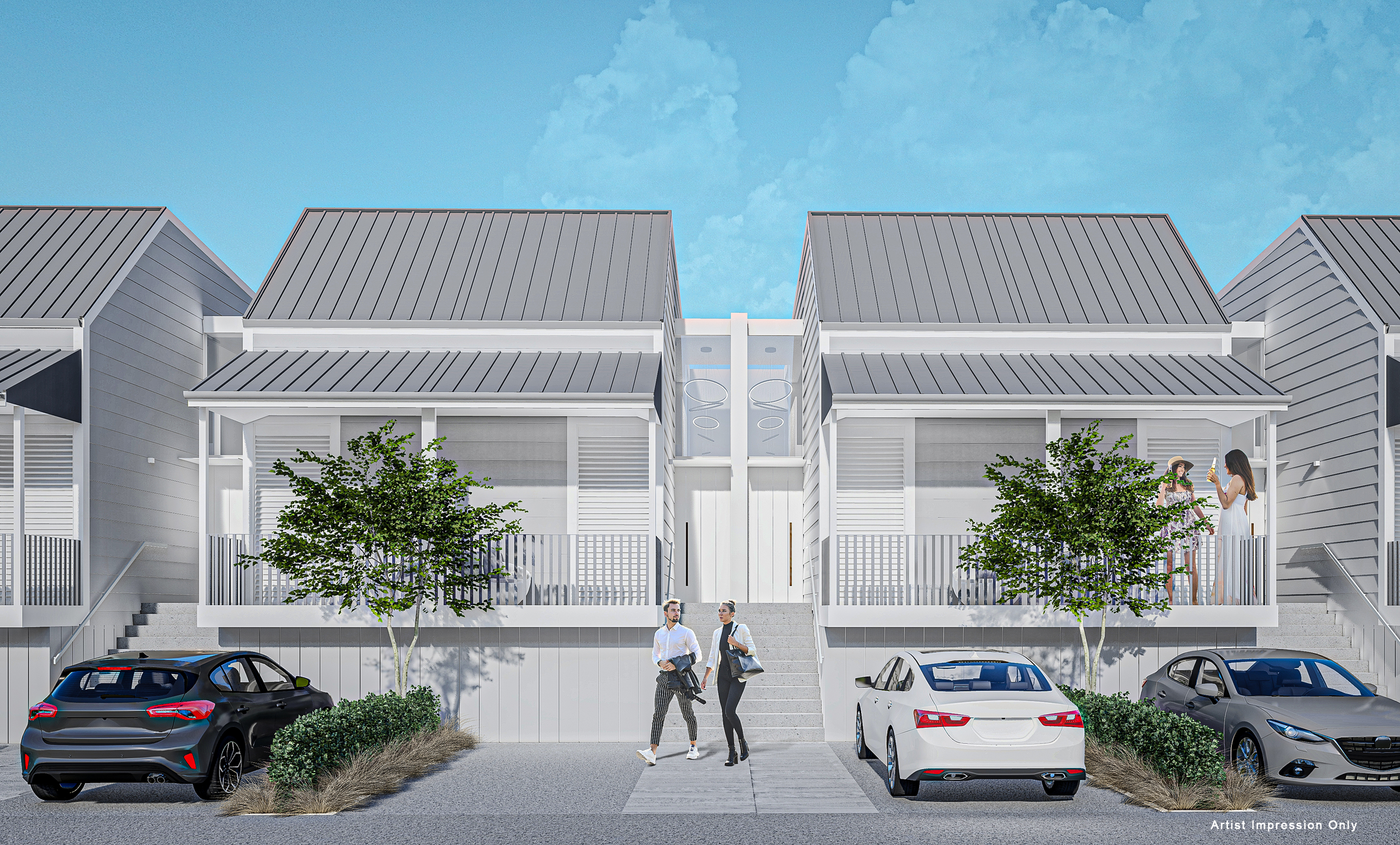

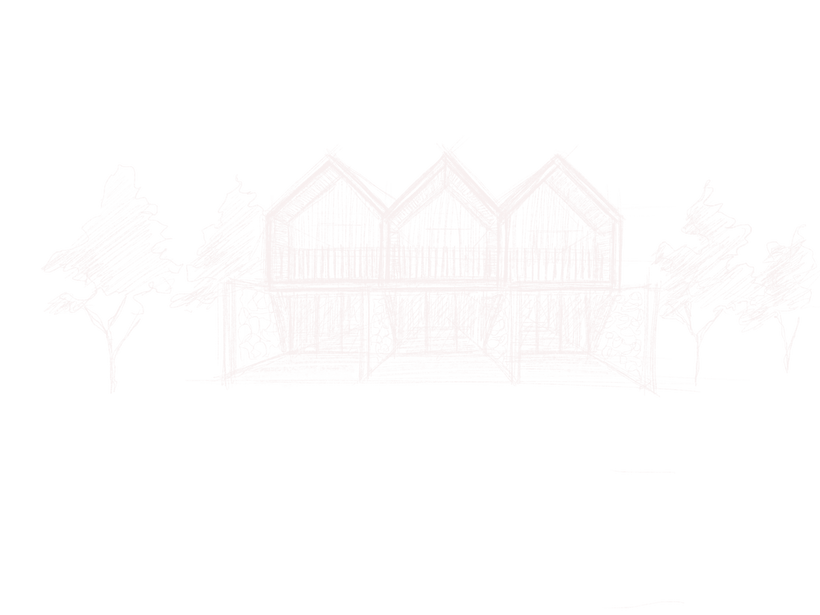
Kihikihi
Kihikihi, Waikato
Project Notes
Setting a new benchmark in residential living for a rapidly growing population in Kihikihi. The development responds appropriately to the existing architectural heritage of the neighbourhood context.

L A N E W A Y
L I N C O L N | A U C K L A N D

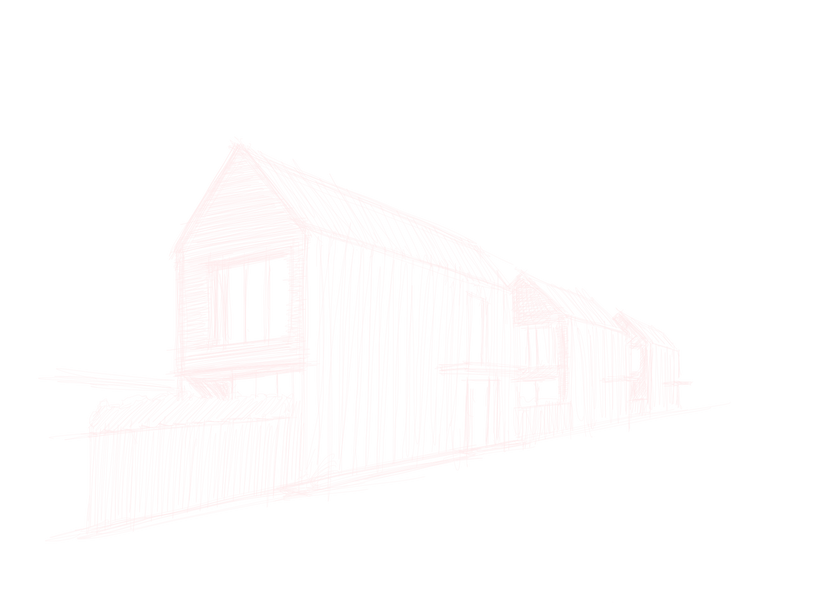
Laneway
Lincoln, Auckland
Project Notes
"The most amount of stand-alone houses on a 6m wide site; setting a New Zealand record".
The development provides 12 stand-alone units with direct private outdoor living areas, allowing occupants a generous residential and comfortable lifestyle within a compact architectural typology.

H A R A P A K I
M E A D O W B A N K | A U C K L A N D
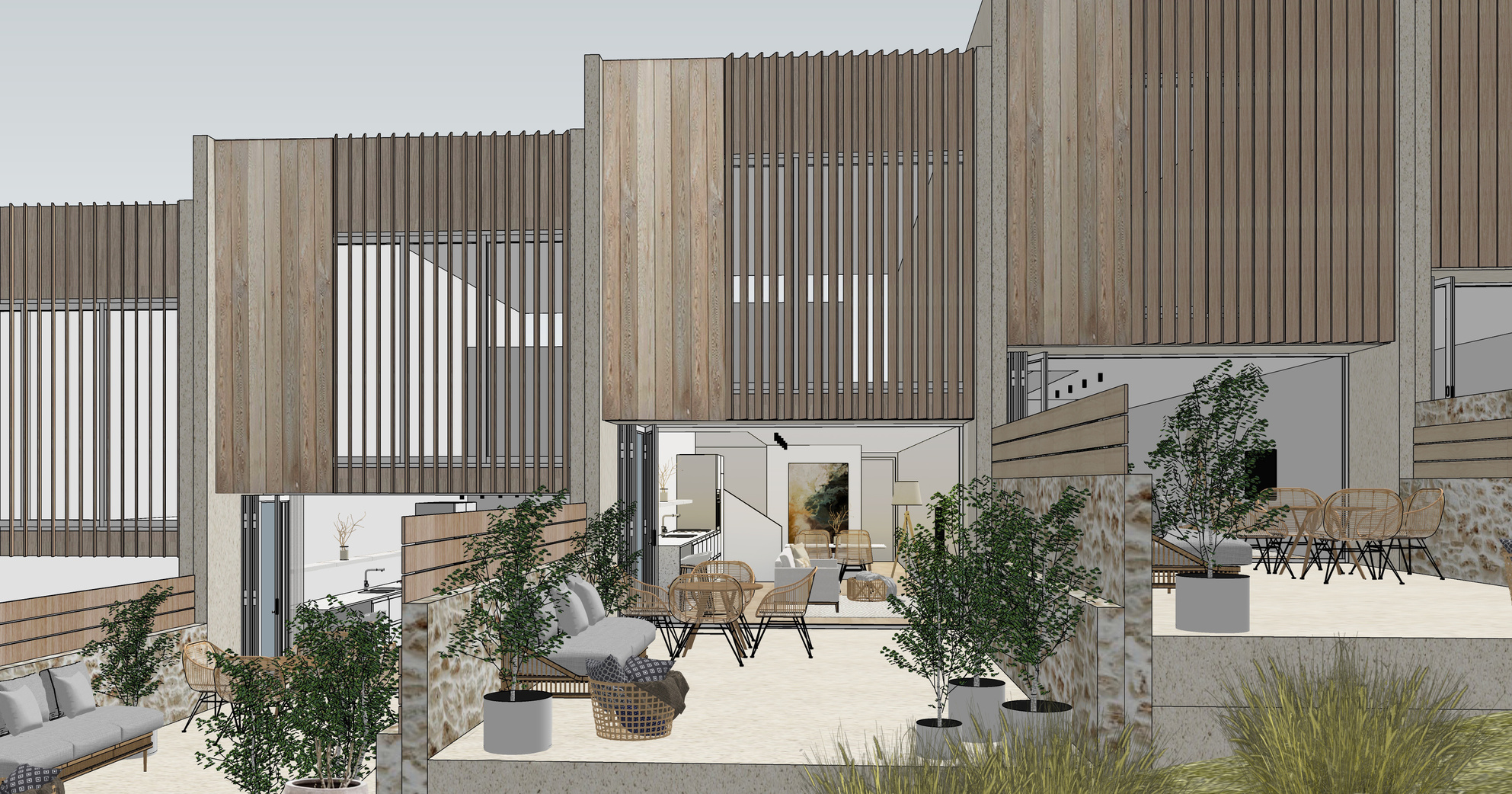
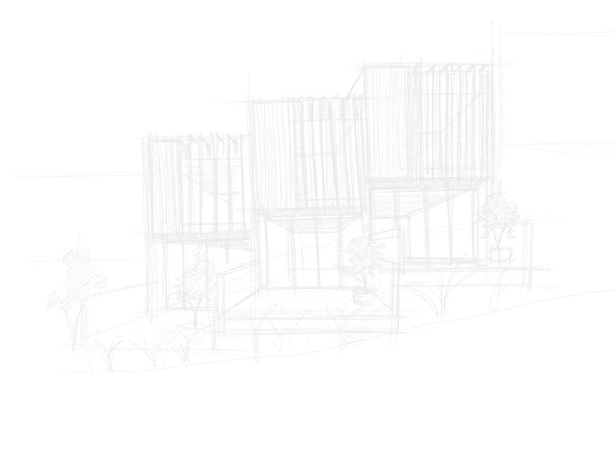
Harapaki
Meadowbank, Auckland
Project Notes
Harapaki is a 23 unit development, consisting of both 2 bedroom and 3 bedroom terrace houses, the layout has been carefully arranged to gradually cascade along the natural contours of the site's topography, maximising views across Tahapa Reserve.

B R I G H T O N
N E W B R I G H T O N | A U C K L A N D
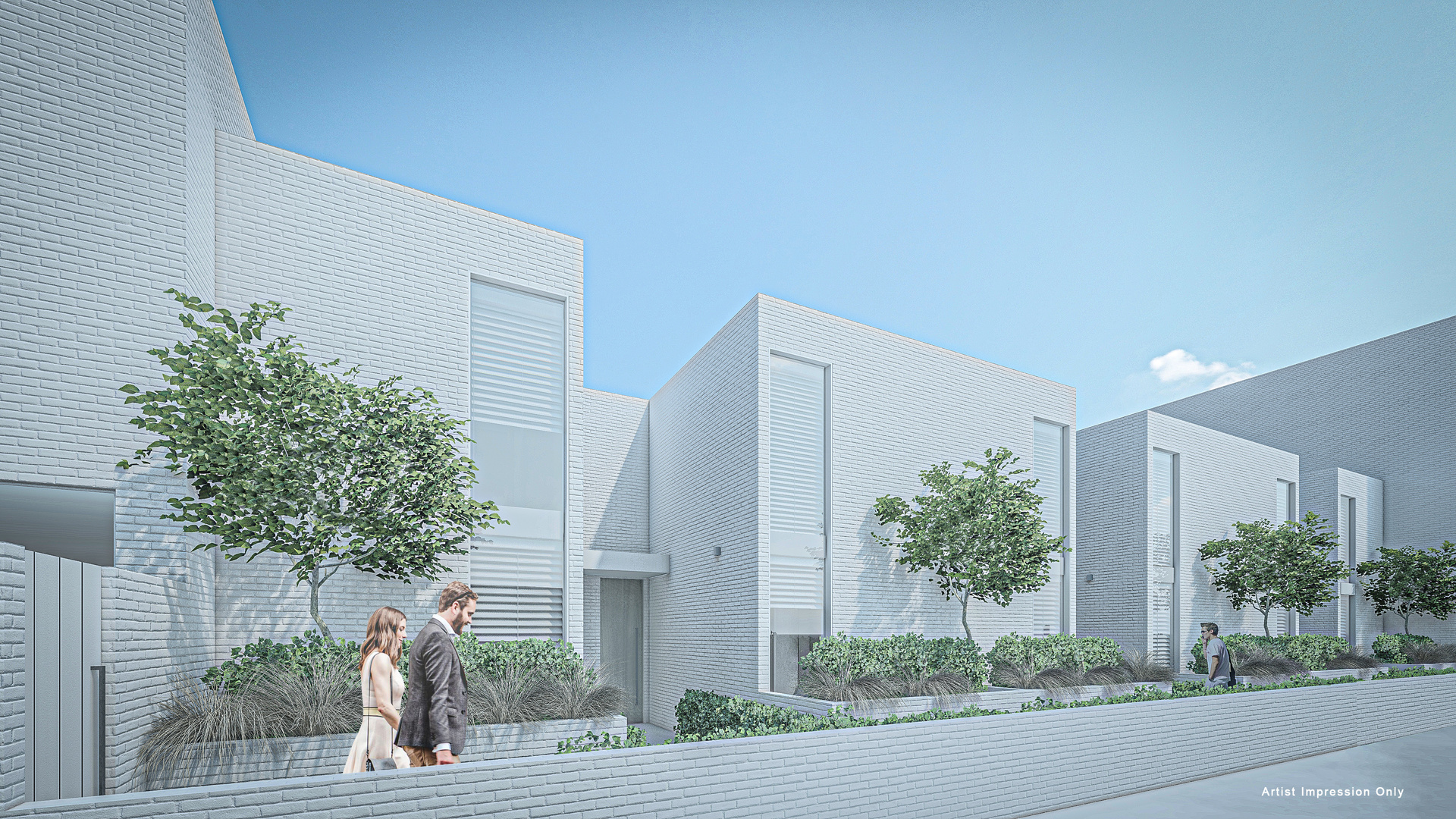
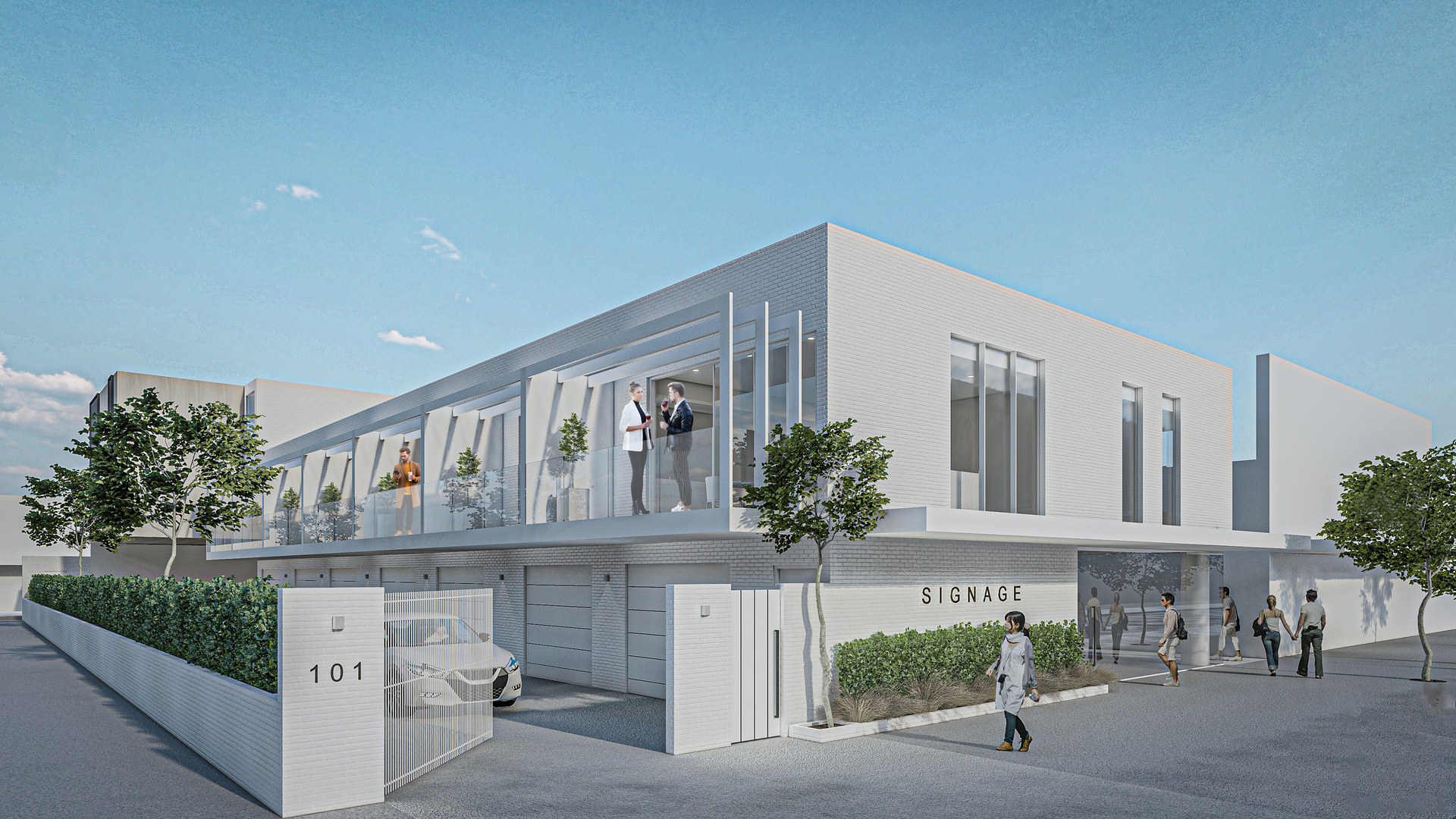
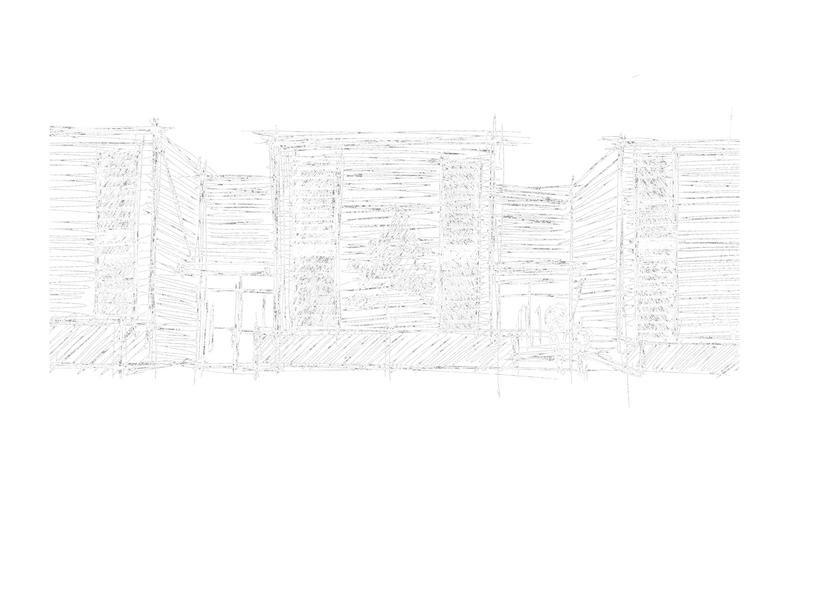
West End
New Brighton, Christchurch
Project Notes
Located along the Boulevard of Brighton Mall. The development is a mixed-use development in response to Christchurch City Council's New Brighton Master Plan, the aim to re-establish the centre as the heart of the community and be the key activity centre for the eastern suburbs. A revitalised, vibrant centre will attract people to live, work and play’ in New Brighton.

E A R L ' S C O U R T
H I L L P A R K | A U C K L A N D
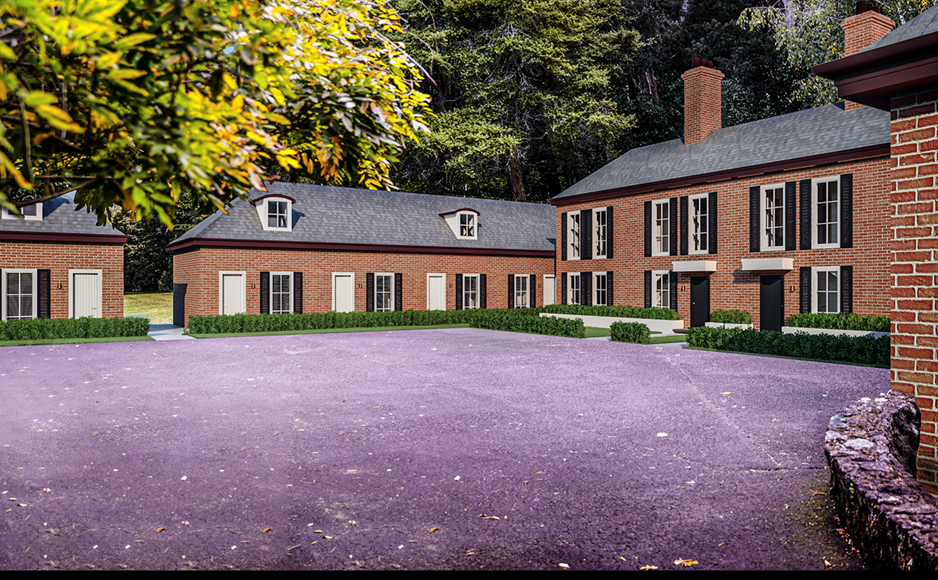
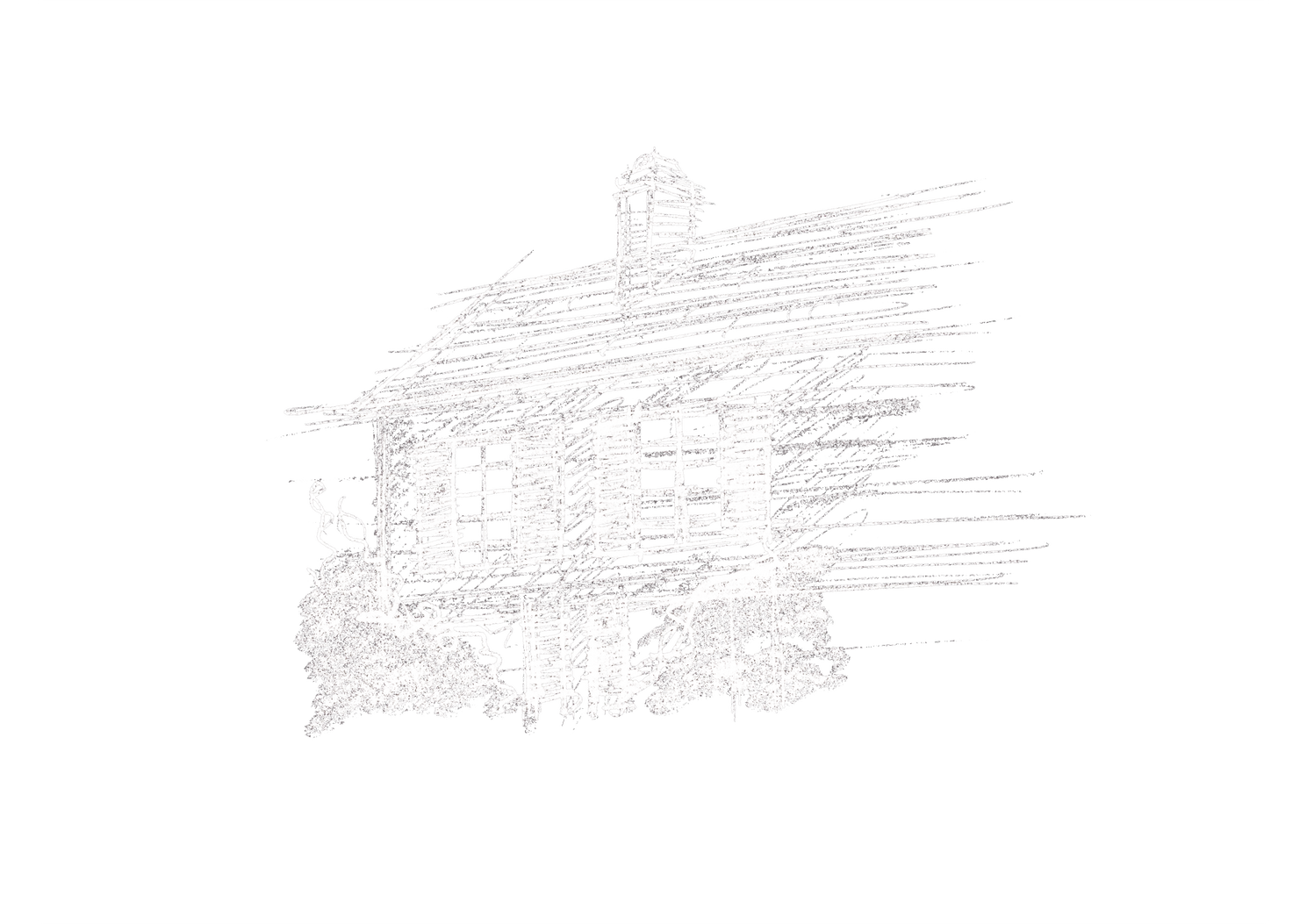
Earl's Court
Hill Park, Auckland
Project Notes
The development focused on providing greater physical and visual access to Osford Reserve while maintaining the neighbourhood historical character.

c o x ' S b a y
H E R N E B A Y | A U C K L A N D
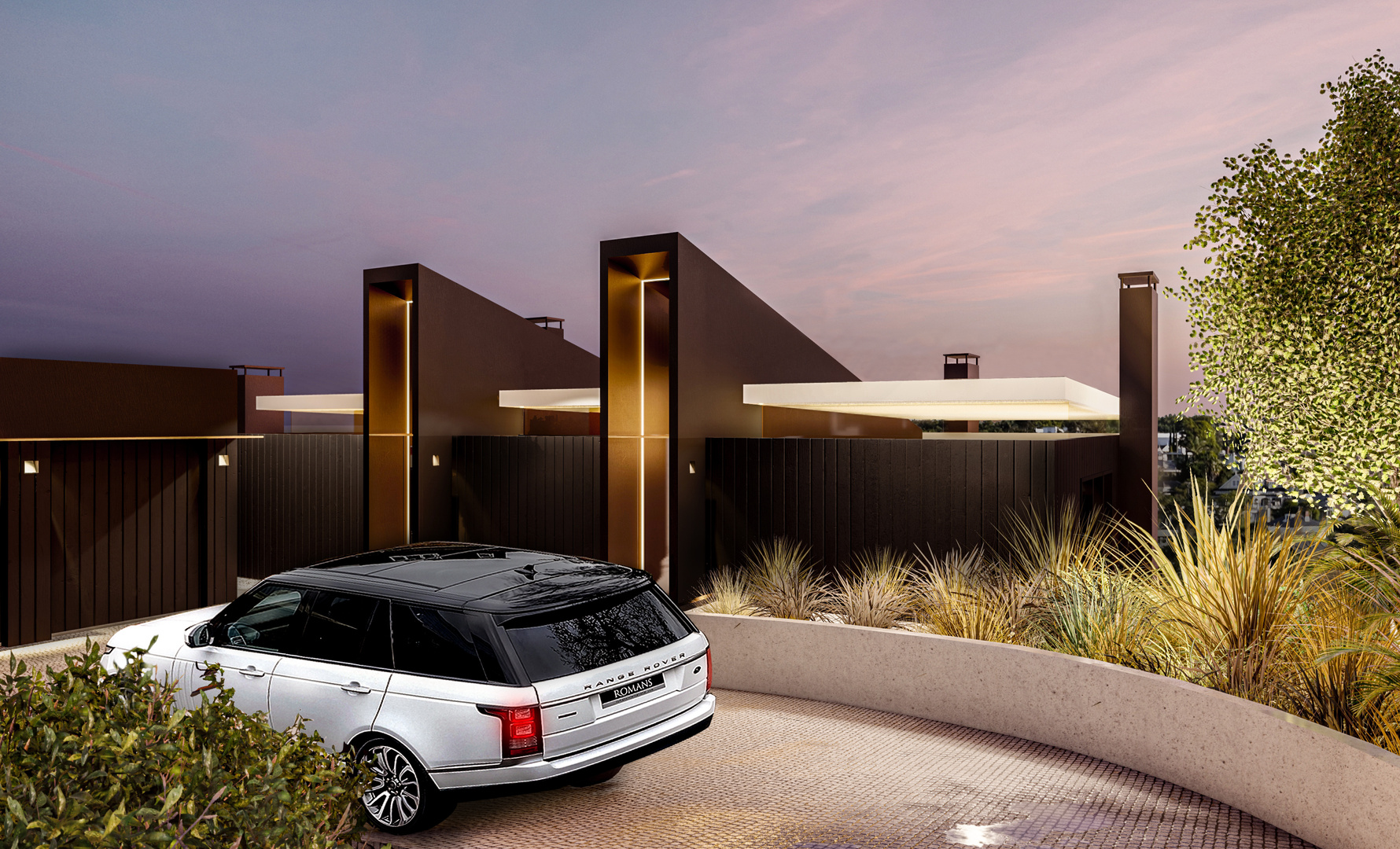

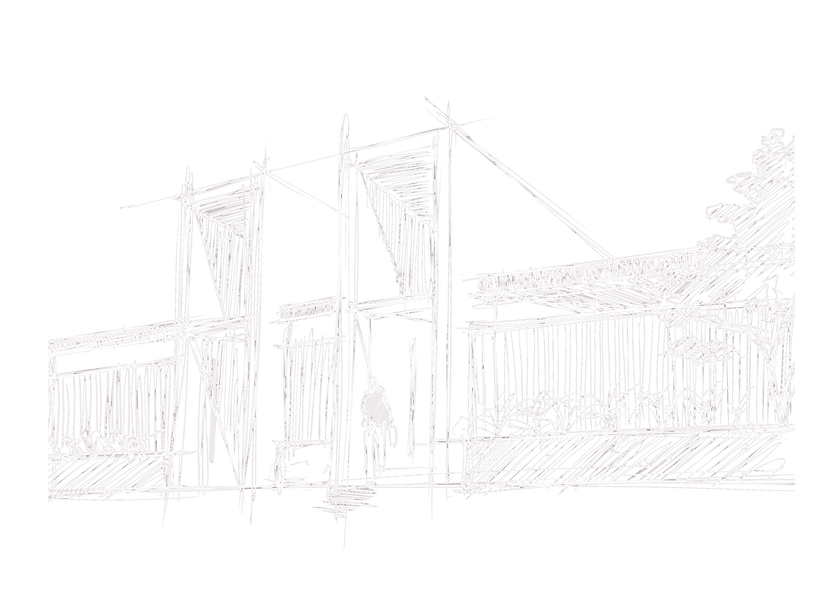
West End
Herne Bay, Auckland
Project Notes
Cox's bay development, consists of two terraced houses that are arranged to capitalise on the most valuable aspects of the site. Panoramic views accross Cox's Bay Reserve have been maximised towards the rear, while the buildings form and clerestories encapsulate natural lighting from the north without compromising on privacy.

a l d e r m a n
H E R N E B A Y | A U C K L A N D

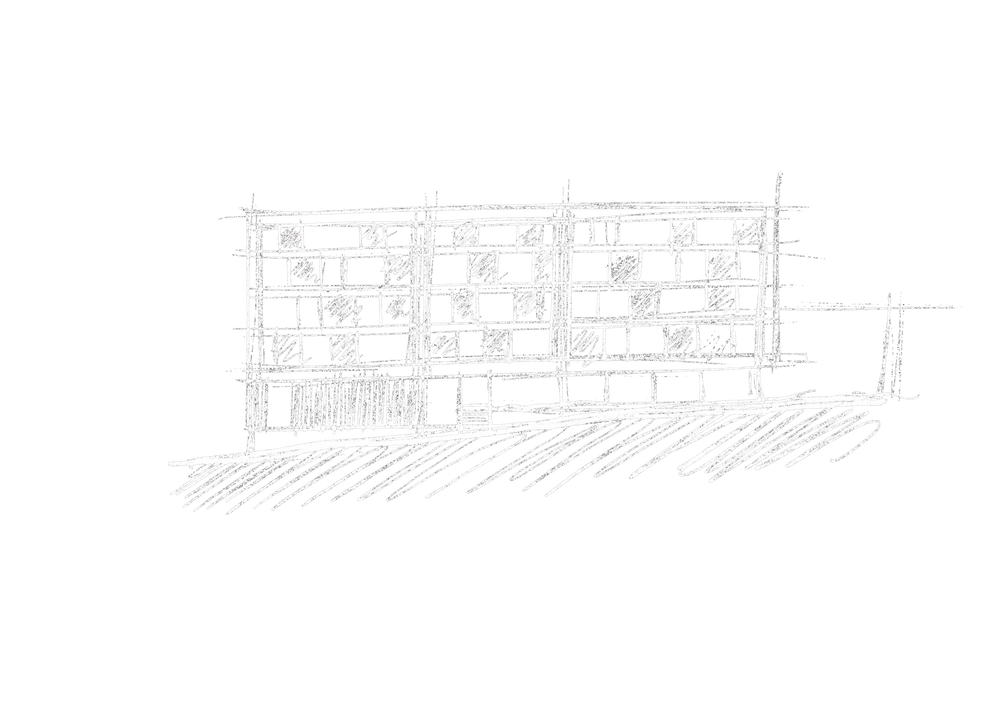
Alderman
Henderson, Auckland
Project Notes
High visibility mix-use development, located at the heart of Henderson town centre on a prominent corner of Alderman Drive and Great North Road. A design that is recognised and applauded by the Auckland Councils' urban design panel.

N E W B R I G H T O N
N E W B R I G H T O N | A U C K L A N D
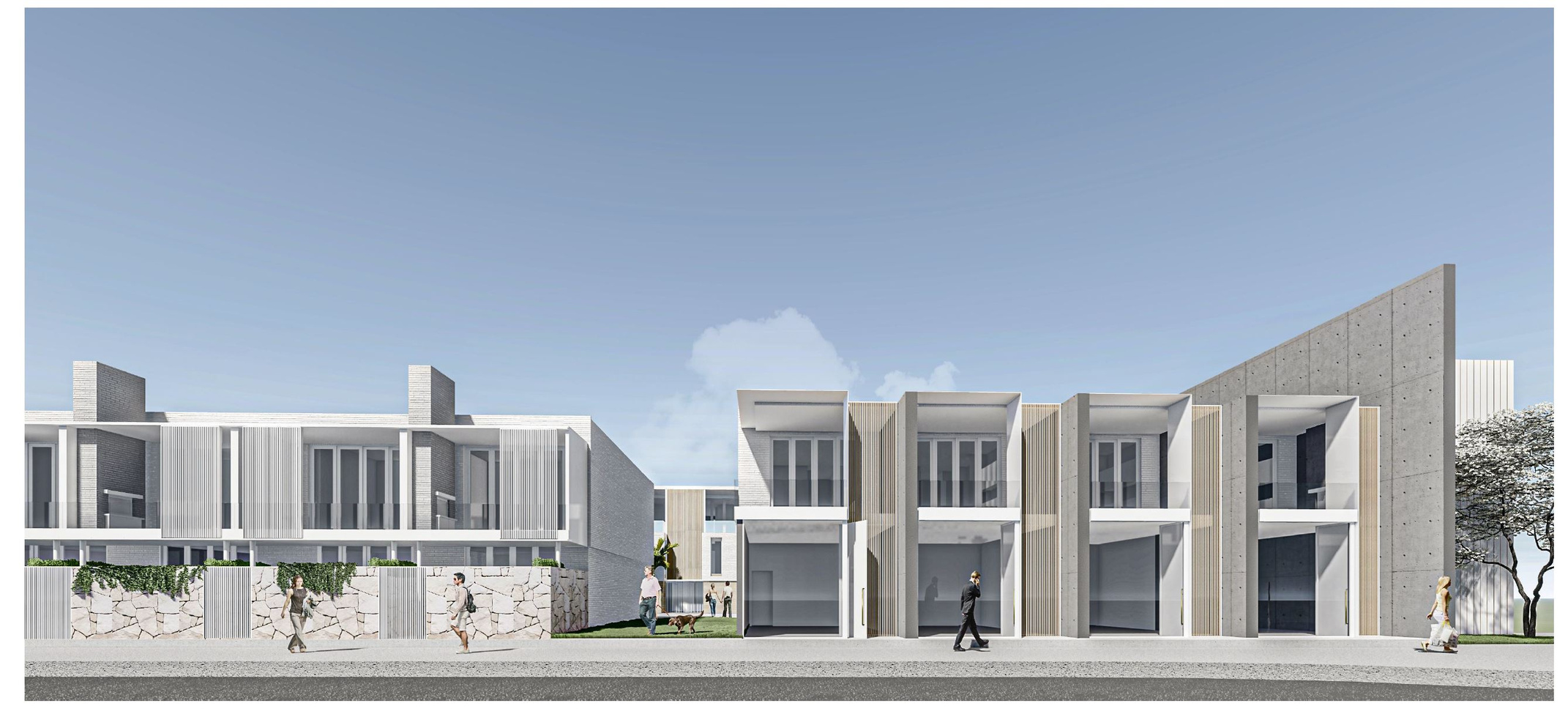
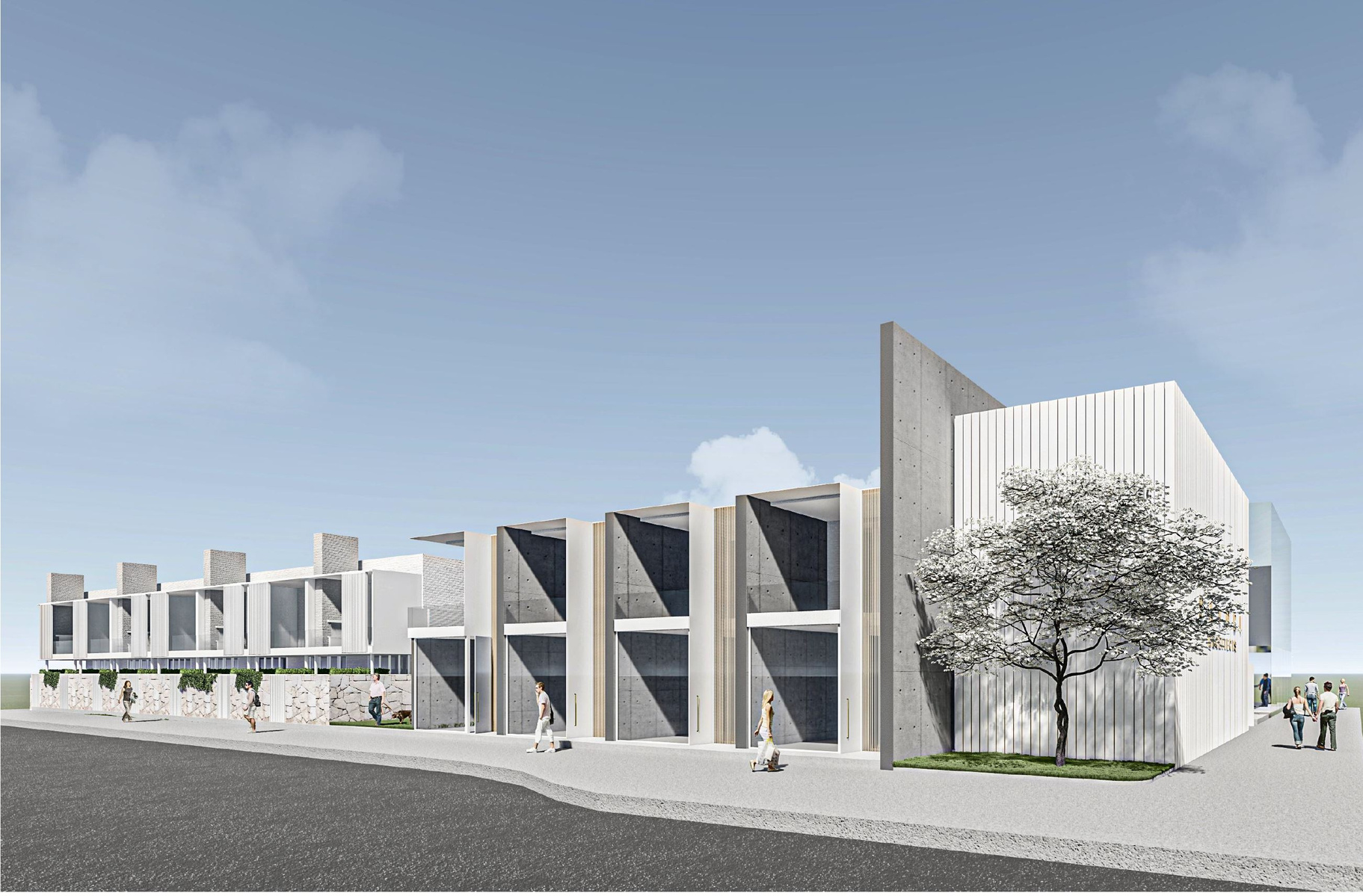
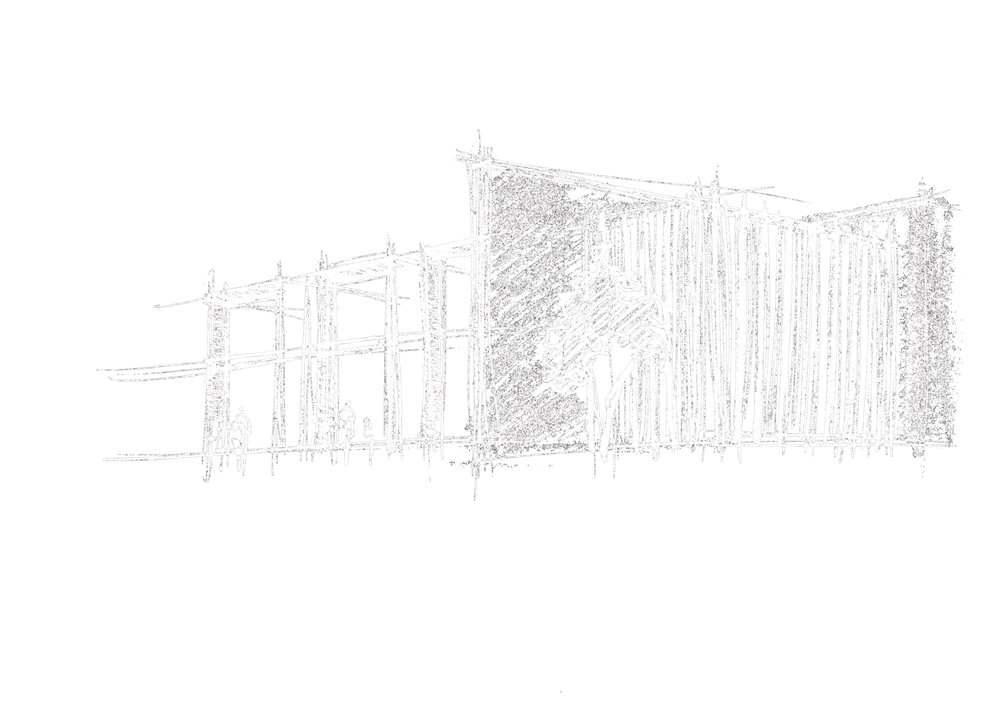
New Brighton
New Brighton, Auckland
Project Notes
Located along the shoreline of New Brighton. The project is in support of Christchurch City Council's New Brighton Master Plan, the aim to re-establish the centre as the heart of the community and be the key activity centre for the eastern suburbs.

G L O U C E S T E R
O N E H U N G A | A U C K L A N D
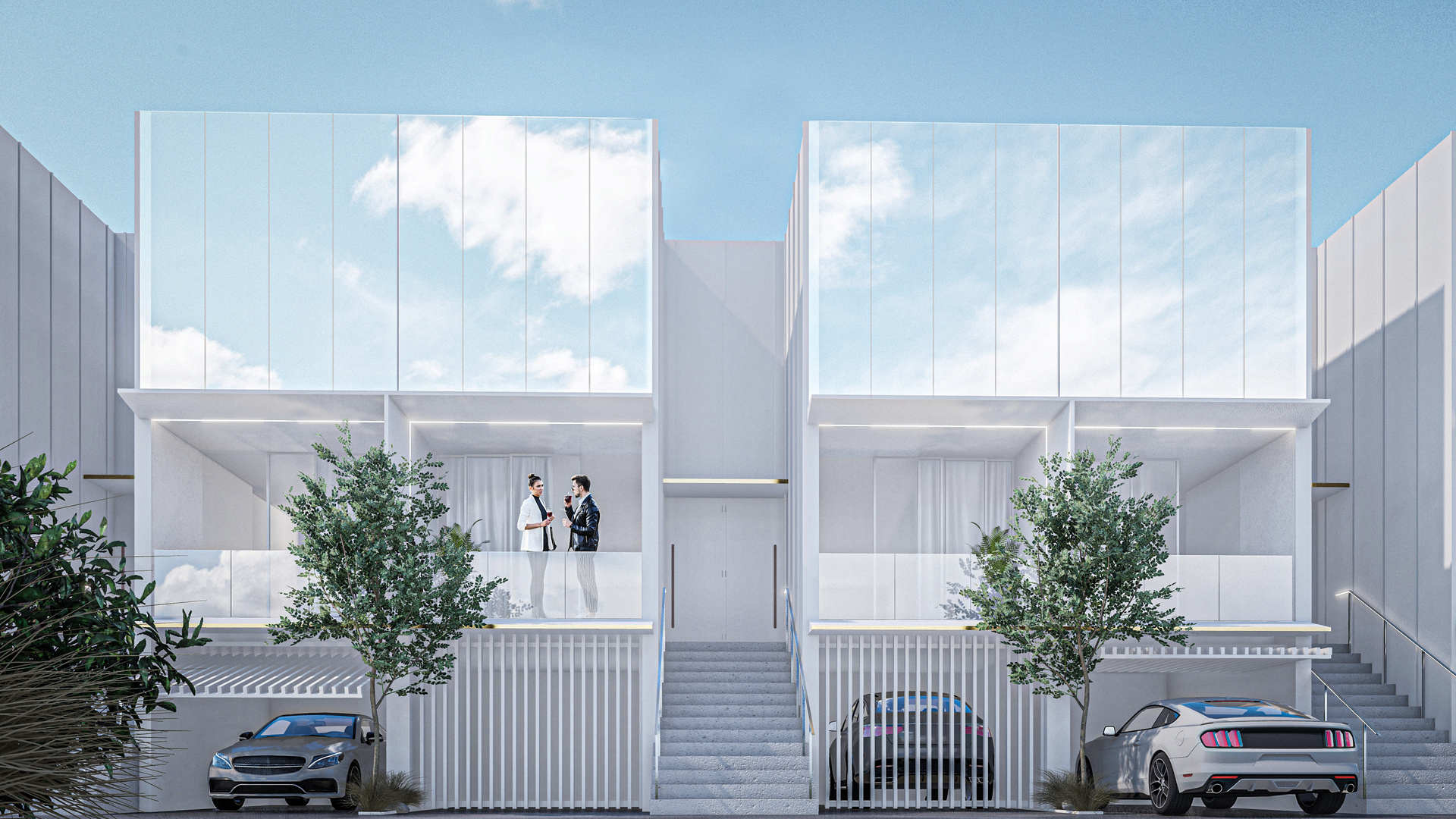
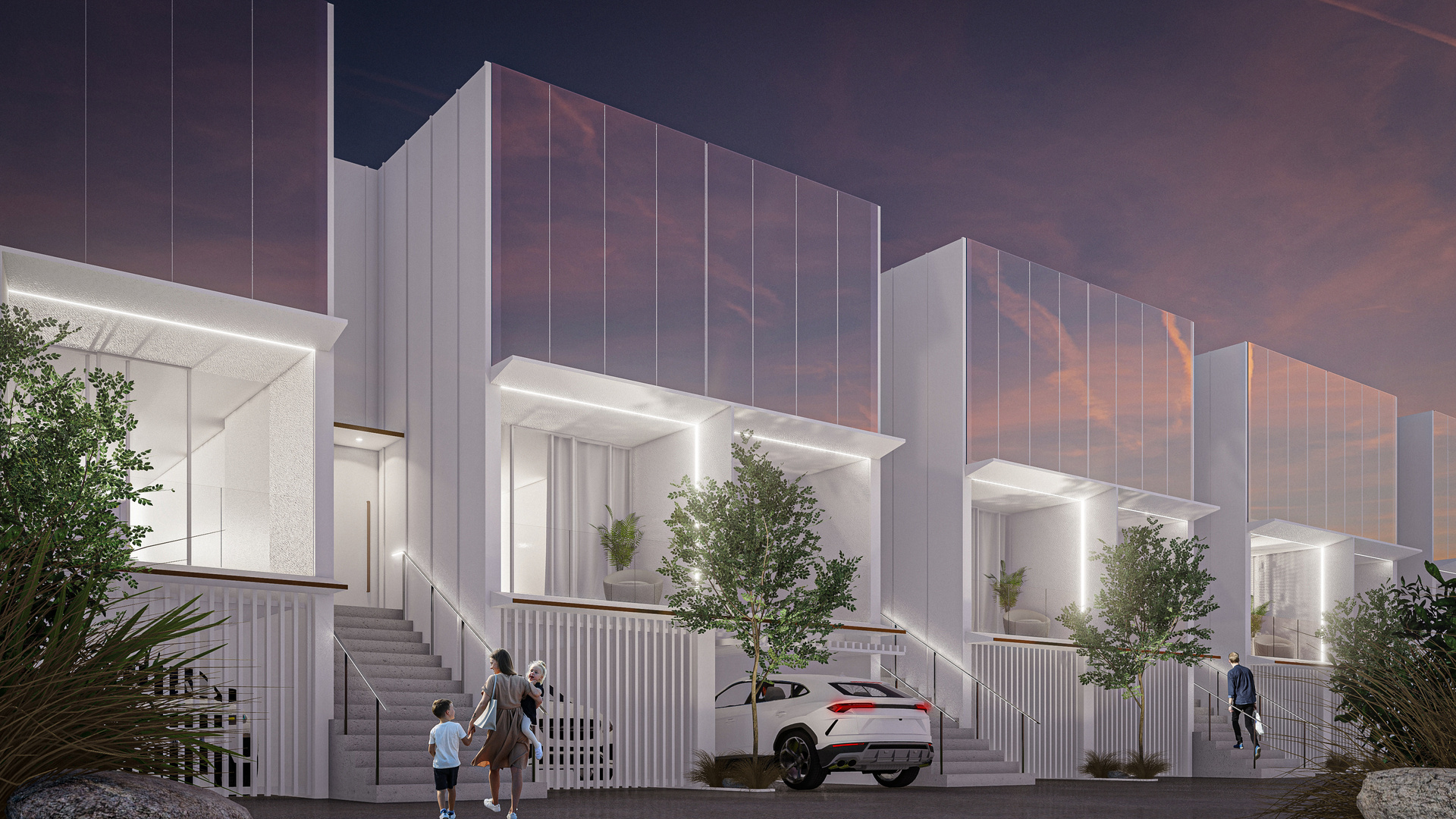
Gloucester
Onehunga, Auckland
Project Notes
The project supports the Auckland City Council's aspirations for the regeneration of Onehunga. Located walking distance to public amenities with efficient transport corridors, provides an ideal opportunity for the implementation of medium-density housing typology in Onehunga.
The design is aimed at increasing the development potential by maximising physical access to Gloucester Park. While Designed to work with the site's topographical constraints minimised unnecessary construction.

A D R I A N R O C H E
A B O U T U S
We're known for two things - quality design & maximised development profit
We're also known for breaking a NZ development record, and masterplanning a $40 Million commercial hub, including 420 residential homes under impossible deadlines.
Paradigm is a group of property development partners founded by Adrian Roche in 2010. Adrian has 23 years of experience in residential and mixed-use developments. Paradigm has been recognised in the media by the Mayor's office, and applauded by the Auckland Urban Design panel on various projects. If you're looking for a quality design and to maximise profit, connect with us today.
P A R A D I G M G R O U P
P R O P E R T Y C O N S U L T A N T S
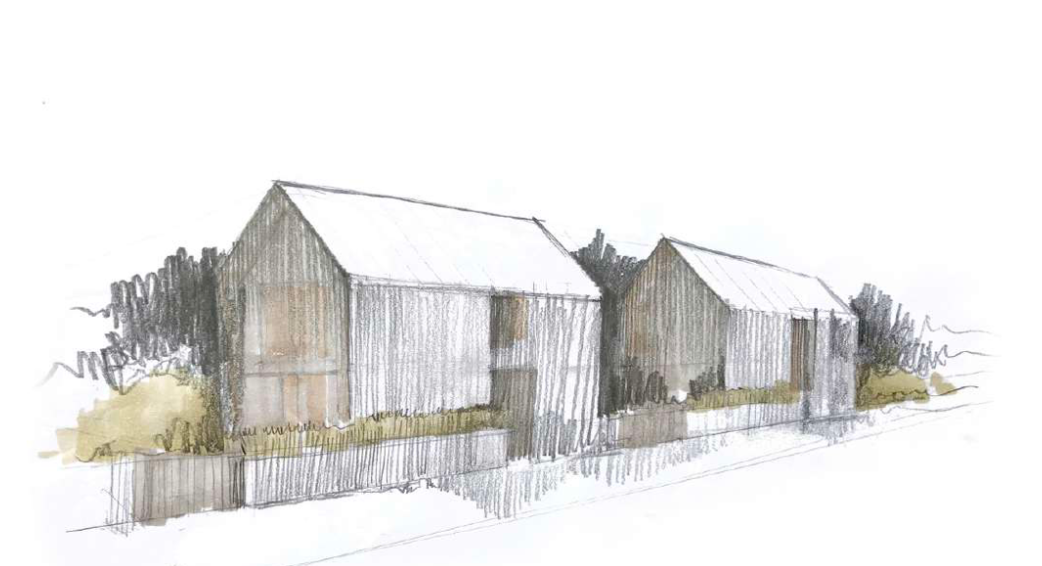
Services
Initial discussion/ Agreement contract
A no-obligation discussion allows us to understand what your looking to achieve. We are able to walk you through design and case studies on previous projects.
Pre- Design
A comprehensive brief on project feasibility including site analysis and relevant development controls
Concept Design
Understanding both opportunities and constraints within the proposal to develop conceptual design solutions.
Preliminary design for Resource consent
The chosen concept is developed with scaled plans and elevations and measured against development assumptions
Developed design
Final decisions are made and all architectural documentation completed for Resource consent Lodgment. At this stage the project is well defined with a scope of work, costs, and architectural look and feel
P A R A D I G M G R O U P
P R O P E R T Y C O N S U L T A N T S
Contact
Auckland
Queenstown
2A Railway Street
Newmarket
Auckland
1023
85 Beach Street
Queenstown
9300
email: karen@paradigmgroup.co.nz
P A R A D I G M G R O U P
P R O P E R T Y C O N S U L T A N T S
